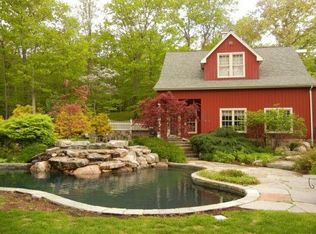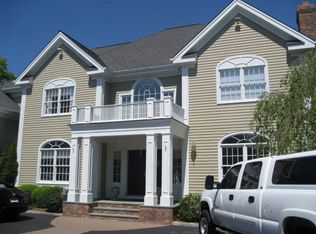Complete info: http://16kimberlycourt.ePropertySites.com - Custom designed and built four bedroom Colonial with a fabulous open floor plan. Grand two-story foyer with circular stairway. Luxurious master suite. Main floor office. Three bedrooms plus a sitting room on the second level. Wine cellar. Private 3 acre professionally landscaped property with Koi pond, abutting open space. Premier West side location.
This property is off market, which means it's not currently listed for sale or rent on Zillow. This may be different from what's available on other websites or public sources.


