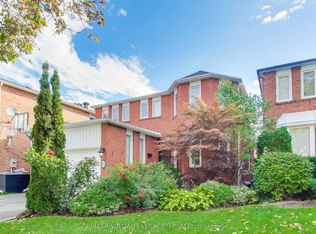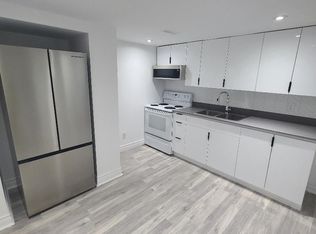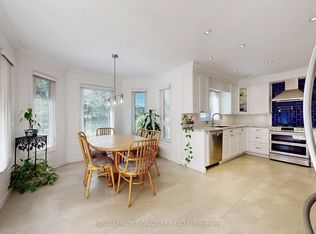Sold for $1,450,000 on 05/01/25
C$1,450,000
16 Kimbergate Way, Vaughan, ON L4J 6R5
5beds
2,245sqft
Single Family Residence, Residential
Built in 1985
2,535.6 Square Feet Lot
$-- Zestimate®
C$646/sqft
$-- Estimated rent
Home value
Not available
Estimated sales range
Not available
Not available
Loading...
Owner options
Explore your selling options
What's special
IMMACULATELY MAINTAINED HOME IN THE HEART OF THORNHILL WITH NEARLY 3,000 SQ FT IN A QUIET, DESIRABLE NEIGHBOURHOOD NEAR ALL AMENITIES! Welcome to a rare find in the heart of Thornhill! Nestled in the sought-after Brownridge community, this home offers unparalleled convenience on a quiet street while being just minutes from everyday essentials. Walk to both an elementary and high school, a community centre, parks, and playgrounds, with Promenade Shopping Centre, public transit, and top-tier amenities only minutes away. Plus, enjoy quick access to Highway 407 in under 10 minutes for effortless commuting. Sitting on a sprawling pie-shaped lot, this property boasts a large entertainer’s backyard with a covered deck and fenced yard, perfect for summer barbecues and family gatherings. Inside, nearly 3,000 sq ft of finished living space showcases pride of ownership with hardwood flooring and thoughtful updates. The modern kitchen features sleek white cabinetry, granite countertops, a stylish tiled backsplash, pot lights, and ample storage. Entertain effortlessly in the spacious formal dining room, then relax in the cozy family room with a wood-burning fireplace and a walkout to the back deck. A separate living room offers additional space, while a main-level laundry room adds convenience. Upstairs, four spacious bedrooms provide plenty of room for the whole family, including a primary suite with a walk-in closet and a 5-piece ensuite with a soaking tub. The finished basement extends the living space with a rec room, a powder room, an additional bedroom, and a traditional Finnish sauna with a dedicated change room and shower. With an impeccably maintained interior and endless opportunities to update and customize, this home is a rare opportunity in one of Thornhill’s most desirable neighbourhoods. Start your next chapter in this incredible #HomeToStay!
Zillow last checked: 8 hours ago
Listing updated: July 08, 2025 at 02:18pm
Listed by:
Peggy Hill, Broker,
RE/MAX Hallmark Peggy Hill Group Realty Brokerage,
Nina Fortin,
RE/MAX Hallmark Peggy Hill Group Realty Brokerage
Source: ITSO,MLS®#: 40693662Originating MLS®#: Barrie & District Association of REALTORS® Inc.
Facts & features
Interior
Bedrooms & bathrooms
- Bedrooms: 5
- Bathrooms: 4
- Full bathrooms: 3
- 1/2 bathrooms: 1
- Main level bathrooms: 1
Kitchen
- Level: Main
Heating
- Forced Air, Natural Gas
Cooling
- Central Air
Appliances
- Included: Water Heater Owned, Water Purifier, Built-in Microwave, Dishwasher, Dryer, Hot Water Tank Owned, Refrigerator, Stove, Washer
- Laundry: Main Level
Features
- Sauna
- Windows: Window Coverings
- Basement: Full,Finished
- Number of fireplaces: 1
- Fireplace features: Wood Burning
Interior area
- Total structure area: 2,910
- Total interior livable area: 2,245 sqft
- Finished area above ground: 2,245
- Finished area below ground: 665
Property
Parking
- Total spaces: 4
- Parking features: Attached Garage, Asphalt, Private Drive Double Wide
- Attached garage spaces: 2
- Uncovered spaces: 2
Features
- Patio & porch: Deck
- Fencing: Full
- Has view: Yes
- View description: City
- Frontage type: North
- Frontage length: 22.87
Lot
- Size: 2,535 sqft
- Dimensions: 110.87 x 22.87
- Features: Urban, Irregular Lot, Library, Park, Place of Worship, Playground Nearby, Public Transit, Quiet Area, Rec./Community Centre, Regional Mall, School Bus Route, Schools, Shopping Nearby
- Topography: Flat
Details
- Additional structures: Other
- Parcel number: 032420256
- Zoning: R4
Construction
Type & style
- Home type: SingleFamily
- Architectural style: Two Story
- Property subtype: Single Family Residence, Residential
Materials
- Brick
- Foundation: Poured Concrete
- Roof: Asphalt Shing, Flat, Tar/Gravel
Condition
- 31-50 Years
- New construction: No
- Year built: 1985
Utilities & green energy
- Sewer: Sewer (Municipal)
- Water: Municipal-Metered
Community & neighborhood
Security
- Security features: Carbon Monoxide Detector, Carbon Monoxide Detector(s), Smoke Detector(s)
Location
- Region: Vaughan
Price history
| Date | Event | Price |
|---|---|---|
| 5/1/2025 | Sold | C$1,450,000+11.6%C$646/sqft |
Source: ITSO #40693662 | ||
| 1/29/2025 | Listed for sale | C$1,299,000C$579/sqft |
Source: | ||
Public tax history
Tax history is unavailable.
Neighborhood: Thornhill
Nearby schools
GreatSchools rating
No schools nearby
We couldn't find any schools near this home.
Schools provided by the listing agent
- Elementary: Westminster Public School/St. Joseph The Worker Ces
- High: Hodan Nalayeh Secondary School/St. Elizabeth Catholic Hs
Source: ITSO. This data may not be complete. We recommend contacting the local school district to confirm school assignments for this home.


