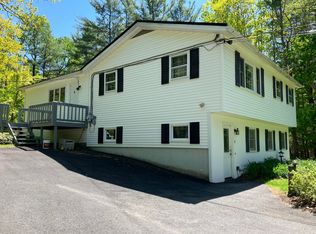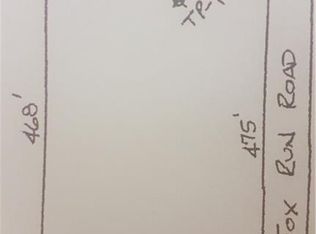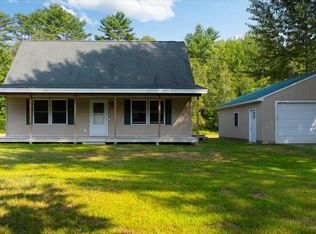Closed
$965,000
16 Keystone Spring Road, Poland, ME 04274
3beds
2,589sqft
Single Family Residence
Built in 2013
25.5 Acres Lot
$987,200 Zestimate®
$373/sqft
$2,698 Estimated rent
Home value
$987,200
$839,000 - $1.16M
$2,698/mo
Zestimate® history
Loading...
Owner options
Explore your selling options
What's special
A truly exceptional 25.5-acre estate in the heart of Poland, offering total privacy and resort-caliber amenities. This thoughtfully designed 3BR/2BA custom residence features radiant heat, central A/C & heat, solid Alderwood interior doors, handcrafted cabinetry, and a spa-inspired primary suite with soaking tub, sauna shower, and bidet. The vaulted ceiling living room offers a warm and inviting atmosphere, centered around a cozy gas fireplace and hearth, with glass doors leading to the backyard. Entertain in style with a stunning pool house featuring full kitchen, pellet stove and full bathroom, as well as a salt water hot tub hut, heated pool, and granite outdoor gas fireplace.
The attached, radiant heated 3-car garage has a flexible 3rd bay or current gym space. The 15KW standby generator and full security system ensure comfort and peace of mind. Impressive outbuildings include a fully insulated and climate-controlled 40x40 barn/workshop with office & 2nd floor storage area, a powered 40x40 Quonset hut for large storage, and a 14x39 structure for storage or other use. Manicured grounds offer an enclosed garden & easy to maintain landscaping. Minutes to Range Pond & golf courses. Full features list available.
Zillow last checked: 8 hours ago
Listing updated: September 08, 2025 at 08:46am
Listed by:
Fontaine Family-The Real Estate Leader 207-784-3800
Bought with:
Bearfoot Realty
Source: Maine Listings,MLS#: 1627193
Facts & features
Interior
Bedrooms & bathrooms
- Bedrooms: 3
- Bathrooms: 2
- Full bathrooms: 2
Primary bedroom
- Features: Full Bath, Walk-In Closet(s)
- Level: First
- Area: 279.08 Square Feet
- Dimensions: 15.6 x 17.89
Bedroom 2
- Level: First
- Area: 136.88 Square Feet
- Dimensions: 11.6 x 11.8
Bedroom 3
- Level: First
- Area: 156.62 Square Feet
- Dimensions: 14.11 x 11.1
Dining room
- Level: First
- Area: 129.76 Square Feet
- Dimensions: 16 x 8.11
Kitchen
- Level: First
- Area: 372.78 Square Feet
- Dimensions: 21.8 x 17.1
Laundry
- Level: First
- Area: 98.32 Square Feet
- Dimensions: 13.11 x 7.5
Living room
- Level: First
- Area: 441.21 Square Feet
- Dimensions: 19.1 x 23.1
Heating
- Heat Pump, Hot Water, Zoned, Radiant
Cooling
- Central Air
Appliances
- Included: Dishwasher, Dryer, Microwave, Gas Range, Refrigerator, Wall Oven, Washer
Features
- 1st Floor Bedroom, 1st Floor Primary Bedroom w/Bath, Bathtub, One-Floor Living, Shower, Storage, Walk-In Closet(s), Primary Bedroom w/Bath
- Flooring: Laminate, Tile
- Basement: None
- Number of fireplaces: 1
Interior area
- Total structure area: 2,589
- Total interior livable area: 2,589 sqft
- Finished area above ground: 2,589
- Finished area below ground: 0
Property
Parking
- Total spaces: 4
- Parking features: Paved, 11 - 20 Spaces, Garage Door Opener, Detached, Heated Garage
- Attached garage spaces: 4
Accessibility
- Accessibility features: Level Entry
Features
- Patio & porch: Patio
- Has spa: Yes
- Has view: Yes
- View description: Trees/Woods
Lot
- Size: 25.50 Acres
- Features: Near Town, Rural, Level, Open Lot, Landscaped, Wooded
Details
- Additional structures: Outbuilding, Barn(s)
- Parcel number: POLAM0008L0019B
- Zoning: Farm & Forest
- Other equipment: Generator
Construction
Type & style
- Home type: SingleFamily
- Architectural style: Ranch
- Property subtype: Single Family Residence
Materials
- Wood Frame, Vinyl Siding
- Foundation: Slab
- Roof: Shingle
Condition
- Year built: 2013
Utilities & green energy
- Electric: Circuit Breakers
- Sewer: Private Sewer
- Water: Private
Community & neighborhood
Security
- Security features: Security System
Location
- Region: Poland
Other
Other facts
- Road surface type: Dirt
Price history
| Date | Event | Price |
|---|---|---|
| 9/8/2025 | Sold | $965,000-1%$373/sqft |
Source: | ||
| 7/3/2025 | Pending sale | $975,000$377/sqft |
Source: | ||
| 6/18/2025 | Listed for sale | $975,000$377/sqft |
Source: | ||
Public tax history
| Year | Property taxes | Tax assessment |
|---|---|---|
| 2024 | $6,179 +21.2% | $373,800 |
| 2023 | $5,099 +8.4% | $373,800 +20% |
| 2022 | $4,704 | $311,500 |
Find assessor info on the county website
Neighborhood: 04274
Nearby schools
GreatSchools rating
- 4/10Poland Community SchoolGrades: PK-6Distance: 3.8 mi
- 7/10Bruce M Whittier Middle SchoolGrades: 7-8Distance: 4.5 mi
- 4/10Poland Regional High SchoolGrades: 9-12Distance: 4.5 mi
Get pre-qualified for a loan
At Zillow Home Loans, we can pre-qualify you in as little as 5 minutes with no impact to your credit score.An equal housing lender. NMLS #10287.


