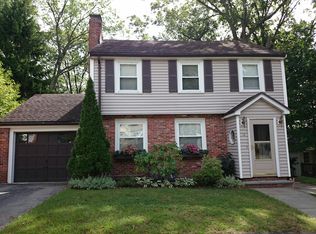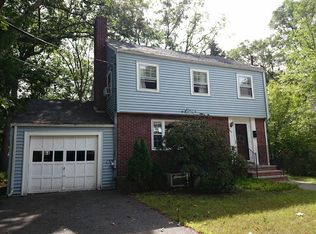Rare opportunity to own a 3-4 bed 2 bath home in pristine condition on a large lot on a tree lined street on the Chestnut Hill line! Current owners added on a large beautiful living room addition with multiple giant windows and cathedral ceiling... The ceiling in the master bedroom was raised and two skylights installed... Kitchen is open to the dining area and huge sunlit living room... Three bedrooms and a bath on the main level. Lower level has another bedroom and a bath as well as a play room, laundry and ample closet space... 1-car garage, hardwood floors... Gorgeous beautifully landscaped backyard... Millennium Park & Arnold arboretum nearby... Faulkner/BWH... Great commuter location - less than a mile walk to the Commuter Rail... Steps to 51 bus stop, bringing you to Green and Orange lines... Close to Boston, easy access to major routes... Great restaurants and shopping in Newton, Brookline & Chestnut Hill just minutes away. *** OPEN HOUSE SAT 11:30-1:00 & SUN 12:30-2:00 ***
This property is off market, which means it's not currently listed for sale or rent on Zillow. This may be different from what's available on other websites or public sources.

