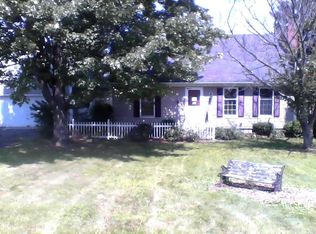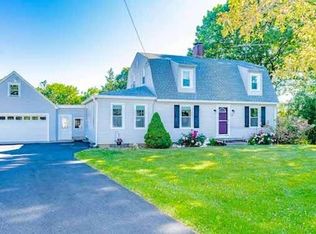Sold for $443,000 on 05/13/25
$443,000
16 Kaolin Rd, Blandford, MA 01008
3beds
2,141sqft
Single Family Residence
Built in 1960
1.8 Acres Lot
$453,000 Zestimate®
$207/sqft
$2,921 Estimated rent
Home value
$453,000
$421,000 - $485,000
$2,921/mo
Zestimate® history
Loading...
Owner options
Explore your selling options
What's special
Enjoy this 3 bedroom, 2 bath home on 1.8 acres in peaceful Blandford, MA. Close to the town, but far enough away to be at peace in this right-to-farm community. This home has been completely renovated with fresh paint, refinished hardwood floors, and updated electrical. You'll have room for everyone in your home with a first-floor bedroom and ensuite full bath, dining room with built-ins and picture window, front to back living room with serene, picturesque views. The second floor features two spacious bedrooms; the main bedroom has a walk-in closet with dryer hook up, ensuite bathroom with jacuzzi tub and washer hook-up; the other bedroom features a walk-in closet and more great views! The mudroom is large enough to function as a home office or den. Travel down to the basement for a finished space with a fireplace, perfect for a media room. Above the two-car garage is a heated game room. 15 min to Otis and WSU and 20 min to Noble.
Zillow last checked: 8 hours ago
Listing updated: May 13, 2025 at 04:48pm
Listed by:
Jessica Sperry 413-328-9252,
Maverick Realty 860-978-5388
Bought with:
Michael Dipon
Naples Realty Group
Source: MLS PIN,MLS#: 73343122
Facts & features
Interior
Bedrooms & bathrooms
- Bedrooms: 3
- Bathrooms: 2
- Full bathrooms: 2
- Main level bathrooms: 1
- Main level bedrooms: 1
Primary bedroom
- Features: Bathroom - Full, Walk-In Closet(s), Flooring - Hardwood, Cable Hookup, Paints & Finishes - Low VOC
- Level: Second
Bedroom 2
- Features: Walk-In Closet(s), Flooring - Hardwood, Cable Hookup, Paints & Finishes - Low VOC
- Level: Second
Bedroom 3
- Features: Bathroom - Full, Closet, Flooring - Hardwood, Handicap Accessible, Cable Hookup, Paints & Finishes - Low VOC
- Level: Main,First
Primary bathroom
- Features: Yes
Bathroom 1
- Features: Bathroom - Full, Bathroom - With Tub & Shower, Closet, Flooring - Laminate, Countertops - Stone/Granite/Solid, Jacuzzi / Whirlpool Soaking Tub, Paints & Finishes - Low VOC, Washer Hookup, Pocket Door
- Level: Second
Bathroom 2
- Features: Bathroom - Full, Bathroom - With Tub & Shower, Closet - Linen, Flooring - Laminate, Handicap Accessible, Paints & Finishes - Low VOC
- Level: Main,First
Dining room
- Features: Flooring - Hardwood, Window(s) - Picture, Chair Rail, Paints & Finishes - Low VOC, Wainscoting
- Level: Main,First
Kitchen
- Features: Flooring - Stone/Ceramic Tile, Window(s) - Bay/Bow/Box, Countertops - Stone/Granite/Solid, Handicap Accessible, Breakfast Bar / Nook, Chair Rail, Exterior Access, Paints & Finishes - Low VOC, Lighting - Overhead
- Level: Main,First
Living room
- Features: Wood / Coal / Pellet Stove, Flooring - Hardwood, Window(s) - Picture, Handicap Accessible, Paints & Finishes - Low VOC, Crown Molding
- Level: Main,First
Heating
- Baseboard, Oil, Fireplace(s)
Cooling
- None
Appliances
- Laundry: Electric Dryer Hookup, Second Floor, Washer Hookup
Features
- Cable Hookup, Storage, Media Room, Bonus Room, Mud Room, High Speed Internet
- Flooring: Wood, Tile, Flooring - Stone/Ceramic Tile, Flooring - Wall to Wall Carpet
- Doors: Insulated Doors
- Windows: Insulated Windows, Screens
- Basement: Full,Partially Finished,Bulkhead
- Number of fireplaces: 2
- Fireplace features: Living Room
Interior area
- Total structure area: 2,141
- Total interior livable area: 2,141 sqft
- Finished area above ground: 2,141
Property
Parking
- Total spaces: 8
- Parking features: Detached, Off Street, Paved
- Garage spaces: 2
- Uncovered spaces: 6
Features
- Patio & porch: Porch, Covered
- Exterior features: Porch, Covered Patio/Deck, Screens
- Has view: Yes
- View description: Scenic View(s)
Lot
- Size: 1.80 Acres
- Features: Wooded
Details
- Parcel number: M:112 B:0 L:11,3872621
- Zoning: 1
Construction
Type & style
- Home type: SingleFamily
- Architectural style: Cape
- Property subtype: Single Family Residence
Materials
- Frame
- Foundation: Concrete Perimeter
- Roof: Shingle
Condition
- Year built: 1960
Utilities & green energy
- Electric: 220 Volts, 200+ Amp Service
- Sewer: Private Sewer
- Water: Public
- Utilities for property: for Electric Range, for Electric Dryer, Washer Hookup
Green energy
- Indoor air quality: Contaminant Control, Paints & Finishes - Low VOC
Community & neighborhood
Community
- Community features: Walk/Jog Trails
Location
- Region: Blandford
Price history
| Date | Event | Price |
|---|---|---|
| 5/13/2025 | Sold | $443,000+11%$207/sqft |
Source: MLS PIN #73343122 Report a problem | ||
| 3/26/2025 | Contingent | $399,000$186/sqft |
Source: MLS PIN #73343122 Report a problem | ||
| 3/9/2025 | Listed for sale | $399,000+47.8%$186/sqft |
Source: MLS PIN #73343122 Report a problem | ||
| 12/19/2024 | Sold | $270,000+2.9%$126/sqft |
Source: Public Record Report a problem | ||
| 5/30/2014 | Sold | $262,500-0.9%$123/sqft |
Source: Public Record Report a problem | ||
Public tax history
| Year | Property taxes | Tax assessment |
|---|---|---|
| 2025 | $4,985 +3.6% | $425,700 +2.4% |
| 2024 | $4,812 -1.8% | $415,900 +15.9% |
| 2023 | $4,900 +5.6% | $358,700 +14.3% |
Find assessor info on the county website
Neighborhood: 01008
Nearby schools
GreatSchools rating
- 9/10Chester Elementary SchoolGrades: PK-5Distance: 8.7 mi
- 3/10Gateway Regional Junior High SchoolGrades: 6-8Distance: 5.5 mi
- 6/10Gateway Regional High SchoolGrades: 9-12Distance: 5.5 mi

Get pre-qualified for a loan
At Zillow Home Loans, we can pre-qualify you in as little as 5 minutes with no impact to your credit score.An equal housing lender. NMLS #10287.
Sell for more on Zillow
Get a free Zillow Showcase℠ listing and you could sell for .
$453,000
2% more+ $9,060
With Zillow Showcase(estimated)
$462,060
