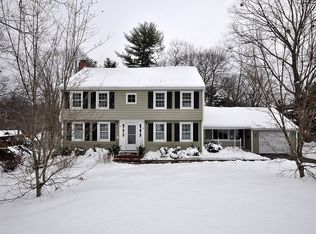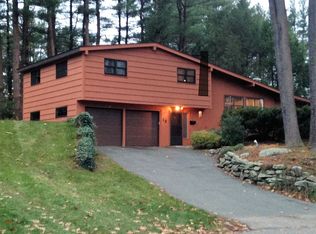Sold for $1,000,000 on 05/16/24
$1,000,000
16 Juniper Ridge Rd, Acton, MA 01720
5beds
2,808sqft
Single Family Residence
Built in 1958
0.47 Acres Lot
$995,300 Zestimate®
$356/sqft
$3,872 Estimated rent
Home value
$995,300
$926,000 - $1.06M
$3,872/mo
Zestimate® history
Loading...
Owner options
Explore your selling options
What's special
Welcome to this charming multi-level colonial, offering a harmonious blend of spaciousness and functionality. With 5 bedrooms and a finished lower level, the option for dedicated "work-from-home offices" seamlessly adapts to your lifestyle. The kitchen is a chef's delight, featuring quartz countertops, a center island, ample storage, & gas cooking. Living & Dining rooms afford natural lighting with hardwood flooring. Unwind in the oversized family room with its own gas stove for cozy evenings. Closets & storage throughout. Three baths, including one with an indulgent oversized hot tub jacuzzi, add a touch of luxury to this home. Enjoy the three-season porch and level yard, perfect for outdoor leisure and social gatherings. Central AC and newer septic (2018) designed with ample space for a garage addon. Situated near top-rated AB schools, the vibrant West Acton Center, scenic walking trails, & the commuter rail, this home strikes the perfect balance. Welcome home to your sanctuary!
Zillow last checked: 8 hours ago
Listing updated: May 16, 2024 at 12:38pm
Listed by:
Donna Sides 978-844-1474,
Keller Williams Realty Boston Northwest 978-369-5775
Bought with:
Anna Travias
Barrett Sotheby's International Realty
Source: MLS PIN,MLS#: 73220914
Facts & features
Interior
Bedrooms & bathrooms
- Bedrooms: 5
- Bathrooms: 3
- Full bathrooms: 3
Primary bedroom
- Features: Ceiling Fan(s), Closet, Flooring - Hardwood, Lighting - Overhead
- Level: Second
- Area: 187
- Dimensions: 17 x 11
Bedroom 2
- Features: Closet, Flooring - Hardwood
- Level: Second
- Area: 121
- Dimensions: 11 x 11
Bedroom 3
- Features: Closet, Flooring - Hardwood, Attic Access
- Level: Third
- Area: 132
- Dimensions: 11 x 12
Bedroom 4
- Features: Closet, Flooring - Wall to Wall Carpet
- Level: Third
- Area: 165
- Dimensions: 15 x 11
Bedroom 5
- Features: Closet, Flooring - Wall to Wall Carpet
- Level: Third
- Area: 156
- Dimensions: 13 x 12
Primary bathroom
- Features: No
Bathroom 1
- Features: Ceiling Fan(s), Closet, Flooring - Stone/Ceramic Tile, Countertops - Stone/Granite/Solid, Jacuzzi / Whirlpool Soaking Tub, Cabinets - Upgraded, Recessed Lighting, Lighting - Sconce
- Level: First
- Area: 120
- Dimensions: 12 x 10
Bathroom 2
- Features: Bathroom - Tiled With Shower Stall, Ceiling Fan(s), Flooring - Stone/Ceramic Tile, Countertops - Stone/Granite/Solid, Cabinets - Upgraded, Recessed Lighting, Lighting - Sconce
- Level: Second
- Area: 56
- Dimensions: 8 x 7
Bathroom 3
- Features: Bathroom - Tiled With Tub & Shower, Ceiling Fan(s), Flooring - Stone/Ceramic Tile, Lighting - Sconce, Lighting - Overhead
- Level: Third
- Area: 49
- Dimensions: 7 x 7
Dining room
- Features: Flooring - Hardwood, Recessed Lighting, Slider, Lighting - Pendant
- Level: First
- Area: 121
- Dimensions: 11 x 11
Family room
- Features: Closet, Flooring - Wall to Wall Carpet, Recessed Lighting, Gas Stove
- Level: First
- Area: 361
- Dimensions: 19 x 19
Kitchen
- Features: Closet, Flooring - Stone/Ceramic Tile, Countertops - Stone/Granite/Solid, Kitchen Island, Cabinets - Upgraded, Recessed Lighting, Remodeled, Lighting - Pendant
- Level: First
- Area: 143
- Dimensions: 13 x 11
Living room
- Features: Closet, Flooring - Hardwood, Window(s) - Bay/Bow/Box, Recessed Lighting
- Level: First
- Area: 253
- Dimensions: 23 x 11
Office
- Features: Closet, Flooring - Vinyl, Recessed Lighting, Remodeled
- Level: Basement
- Area: 238
- Dimensions: 17 x 14
Heating
- Forced Air, Natural Gas, Other
Cooling
- Central Air
Appliances
- Laundry: Flooring - Stone/Ceramic Tile, Electric Dryer Hookup, Recessed Lighting, Washer Hookup, Sink, First Floor
Features
- Closet, Recessed Lighting, Home Office, Internet Available - Broadband
- Flooring: Tile, Vinyl, Carpet, Hardwood, Flooring - Vinyl
- Basement: Finished
- Number of fireplaces: 1
- Fireplace features: Living Room
Interior area
- Total structure area: 2,808
- Total interior livable area: 2,808 sqft
Property
Parking
- Total spaces: 4
- Parking features: Paved Drive, Off Street, Paved
- Uncovered spaces: 4
Accessibility
- Accessibility features: No
Features
- Levels: Multi/Split
- Patio & porch: Porch - Enclosed
- Exterior features: Porch - Enclosed, Rain Gutters, Storage, Professional Landscaping, Stone Wall
Lot
- Size: 0.47 Acres
- Features: Level
Details
- Parcel number: M:00F1 B:0030 L:0000,309116
- Zoning: R-2
Construction
Type & style
- Home type: SingleFamily
- Architectural style: Colonial
- Property subtype: Single Family Residence
Materials
- Frame
- Foundation: Concrete Perimeter
- Roof: Shingle
Condition
- Updated/Remodeled
- Year built: 1958
Utilities & green energy
- Electric: 200+ Amp Service
- Sewer: Private Sewer
- Water: Public
- Utilities for property: for Gas Range, for Electric Range, for Gas Oven, for Electric Oven, for Electric Dryer, Washer Hookup
Community & neighborhood
Community
- Community features: Public Transportation, Shopping, Walk/Jog Trails, Medical Facility, Bike Path, Conservation Area, Highway Access, House of Worship, Public School, T-Station
Location
- Region: Acton
Other
Other facts
- Listing terms: Contract
Price history
| Date | Event | Price |
|---|---|---|
| 5/16/2024 | Sold | $1,000,000+17.8%$356/sqft |
Source: MLS PIN #73220914 Report a problem | ||
| 4/16/2024 | Contingent | $849,000$302/sqft |
Source: MLS PIN #73220914 Report a problem | ||
| 4/10/2024 | Listed for sale | $849,000+279%$302/sqft |
Source: MLS PIN #73220914 Report a problem | ||
| 7/14/1994 | Sold | $224,000$80/sqft |
Source: Public Record Report a problem | ||
Public tax history
| Year | Property taxes | Tax assessment |
|---|---|---|
| 2025 | $13,833 +30% | $806,600 +26.3% |
| 2024 | $10,644 +1.1% | $638,500 +6.5% |
| 2023 | $10,532 +5.4% | $599,800 +16.8% |
Find assessor info on the county website
Neighborhood: 01720
Nearby schools
GreatSchools rating
- 8/10C.T. Douglas Elementary SchoolGrades: K-6Distance: 0.5 mi
- 9/10Raymond J Grey Junior High SchoolGrades: 7-8Distance: 1.3 mi
- 10/10Acton-Boxborough Regional High SchoolGrades: 9-12Distance: 1.3 mi
Schools provided by the listing agent
- Middle: Rj Grey
- High: Abrhs
Source: MLS PIN. This data may not be complete. We recommend contacting the local school district to confirm school assignments for this home.
Get a cash offer in 3 minutes
Find out how much your home could sell for in as little as 3 minutes with a no-obligation cash offer.
Estimated market value
$995,300
Get a cash offer in 3 minutes
Find out how much your home could sell for in as little as 3 minutes with a no-obligation cash offer.
Estimated market value
$995,300

