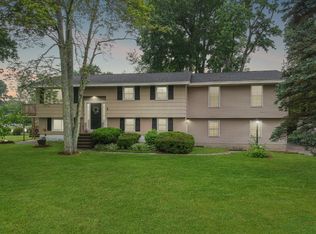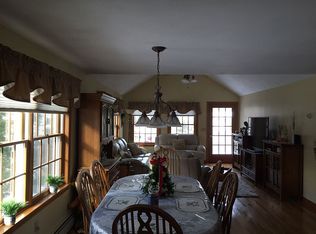Beautifully maintained 4 bedroom, 2.5 bath colonial in popular Barron School District neighborhood with town water/sewer. Owners have updated many items during their ownership: Roof (approx 2009), vinyl siding (2013), window replacement (2006), finished lower level (2015), Roth oil tank (2016), Black stainless steel appliances (2016) and many more updates. Huge master suite with vaulted ceiling and surround sound, private balcony for relaxing, large closet, private 3/4 bath with modern amenities. There are 3 other bedrooms (one being used as an office) and an updated full bath. It is a pleasure to host guests in the 1st floor large open dining and kitchen with hardwood flooring and granite tile. Front to back family room is cozy with wood stove and lots of natural light. Enter the heated mudroom with laundry from the garage and unload your packages and muddy shoes. The yard will be an entertainer's dream with large paver patio and gazebo and 27 ft above ground pool surrounded by large composite and vinyl deck. Reed Ferry Shed to keep all toys and tools contained. There is even a RV 30 amp outlet that can be used for a home generator. Plenty of parking and 6 zone irrigation system add to the curb appeal. Close by to commuter routes and shopping.
This property is off market, which means it's not currently listed for sale or rent on Zillow. This may be different from what's available on other websites or public sources.


