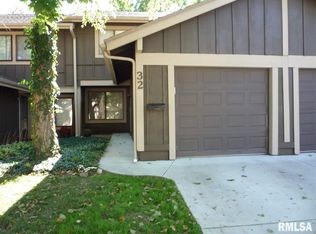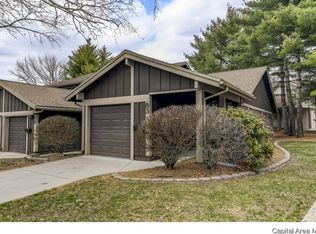Nice, clean, & ready to move in condo. Spacious dining area in kitchen, NEW dishwasher. Laundry located on main floor. Master bedroom is large enough for that King size bed and has 2 closets & attached bath. Both baths have laminate. Seller is offering a Home warranty from Home Warranty Inc. Let the Association take care of the yard, snow removal, exterior maintenance, sewer and water. $218.12 per month. Sf believed accurate but not warranted.
This property is off market, which means it's not currently listed for sale or rent on Zillow. This may be different from what's available on other websites or public sources.


