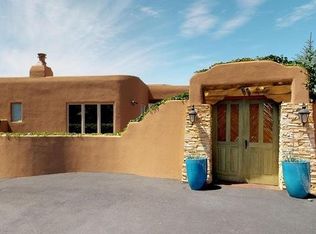Sold
Price Unknown
16 Juniper Hill Rd NE, Albuquerque, NM 87122
4beds
3,191sqft
Single Family Residence
Built in 1973
0.53 Acres Lot
$481,700 Zestimate®
$--/sqft
$3,651 Estimated rent
Home value
$481,700
$438,000 - $525,000
$3,651/mo
Zestimate® history
Loading...
Owner options
Explore your selling options
What's special
Spectacular city, sunset and mountain views. Fabulous Sandia Heights South location nestled among custom homes at the base of the Sandia Mountains. Close to the Sandia Peak Tram and hiking trails. Great opportunity to make this your dream home.
Zillow last checked: 8 hours ago
Listing updated: August 23, 2024 at 10:51pm
Listed by:
Leigh Ann Smidt 505-235-8143,
RE/MAX SELECT
Bought with:
Leigh Ann Smidt, 20471
RE/MAX SELECT
Source: SWMLS,MLS#: 1067184
Facts & features
Interior
Bedrooms & bathrooms
- Bedrooms: 4
- Bathrooms: 3
- Full bathrooms: 2
- 1/2 bathrooms: 1
Primary bedroom
- Level: Upper
- Area: 252
- Dimensions: 18 x 14
Bedroom 2
- Level: Main
- Area: 154
- Dimensions: 14 x 11
Bedroom 3
- Level: Main
- Area: 154
- Dimensions: 14 x 11
Bedroom 4
- Level: Main
- Area: 182
- Dimensions: 14 x 13
Dining room
- Level: Main
- Area: 168
- Dimensions: 14 x 12
Family room
- Level: Main
- Area: 322
- Dimensions: 23 x 14
Kitchen
- Level: Main
- Area: 154
- Dimensions: 14 x 11
Living room
- Level: Main
- Area: 280
- Dimensions: 20 x 14
Office
- Area: 210
- Dimensions: 15 x 14
Heating
- Central, Forced Air, Multiple Heating Units, Natural Gas
Cooling
- Refrigerated
Appliances
- Included: Built-In Electric Range, Cooktop, Dishwasher, Disposal, Refrigerator
- Laundry: Gas Dryer Hookup, Washer Hookup, Dryer Hookup, ElectricDryer Hookup
Features
- Atrium, Bookcases, Breakfast Area, Ceiling Fan(s), Separate/Formal Dining Room, Dual Sinks, Entrance Foyer, French Door(s)/Atrium Door(s), Garden Tub/Roman Tub, Kitchen Island, Loft, Multiple Living Areas, Pantry, Skylights, Sunken Living Room
- Flooring: Carpet, Tile, Wood
- Windows: Double Pane Windows, Insulated Windows, Skylight(s)
- Has basement: No
- Number of fireplaces: 1
Interior area
- Total structure area: 3,191
- Total interior livable area: 3,191 sqft
Property
Parking
- Total spaces: 2
- Parking features: Attached, Garage
- Attached garage spaces: 2
Accessibility
- Accessibility features: None
Features
- Levels: Two
- Stories: 2
- Patio & porch: Covered, Patio
- Has view: Yes
Lot
- Size: 0.53 Acres
- Features: Landscaped, Views
Details
- Parcel number: 102306434641410408
- Zoning description: R-1
Construction
Type & style
- Home type: SingleFamily
- Architectural style: Custom
- Property subtype: Single Family Residence
Materials
- Frame
- Roof: Membrane,Metal,Rubber
Condition
- Resale
- New construction: No
- Year built: 1973
Details
- Builder name: Lewton
Utilities & green energy
- Sewer: Septic Tank
- Water: Community/Coop
- Utilities for property: Cable Available, Electricity Connected, Natural Gas Connected, Sewer Connected, Water Connected
Green energy
- Energy generation: None
Community & neighborhood
Location
- Region: Albuquerque
HOA & financial
HOA
- Has HOA: No
- HOA fee: $108 monthly
- Association name: Sandia Heights Homeowners Asociation
Other
Other facts
- Listing terms: Cash,Conventional
- Road surface type: Paved
Price history
| Date | Event | Price |
|---|---|---|
| 8/7/2024 | Sold | -- |
Source: | ||
| 7/20/2024 | Pending sale | $475,000$149/sqft |
Source: | ||
| 7/19/2024 | Listed for sale | $475,000$149/sqft |
Source: | ||
Public tax history
| Year | Property taxes | Tax assessment |
|---|---|---|
| 2024 | $4,240 +1.6% | $138,570 +3% |
| 2023 | $4,171 +3.5% | $134,534 +3% |
| 2022 | $4,029 +3.5% | $130,616 +3% |
Find assessor info on the county website
Neighborhood: Sandia Heights
Nearby schools
GreatSchools rating
- 9/10Double Eagle Elementary SchoolGrades: PK-5Distance: 1.2 mi
- 7/10Desert Ridge Middle SchoolGrades: 6-8Distance: 3.6 mi
- 7/10La Cueva High SchoolGrades: 9-12Distance: 4 mi
Schools provided by the listing agent
- Elementary: Double Eagle
- Middle: Desert Ridge
- High: La Cueva
Source: SWMLS. This data may not be complete. We recommend contacting the local school district to confirm school assignments for this home.
Get a cash offer in 3 minutes
Find out how much your home could sell for in as little as 3 minutes with a no-obligation cash offer.
Estimated market value
$481,700
