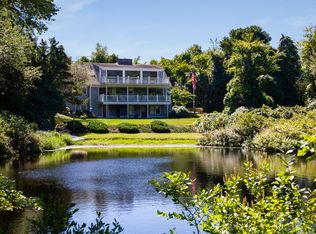Dont let this one slip away--its sure to check a lot of boxes on your wish list! This 3 bedroom/2 full bath classically designed Cape is sited on a spectacular 2.24 acre private parcel in the highly coveted Spring Hill area of E. Sandwich. The 1st level affords you a lovely Farmers porch entry, updated kitchen and appliances, adjoining dining room, expansive living room, a family room with wood-burning stove and sliders leading onto a deck that runs the length of the back of the house, and an updated full bath. The 2nd level features two impressively-sized bedrooms--both running front-to-back, and each with overly abundant closet space. Theres also a 2nd renovated full bath with a sizable glass enclosed shower and a stackable washer/dryer. The natural contours to the land make for a bright and sunny walkout lower level. This nicely finished area features a brick hearth with wood-burning stove and is currently used as a 3rd sleeping area. Outside, the spectacular grounds are resplendent with rolling lawns framed by free-formed stone walls, mature cedar trees, lilacs, dogwoods, etc.--there is ample room to add a pool, put on an addition, or simply enjoy the property as is.
This property is off market, which means it's not currently listed for sale or rent on Zillow. This may be different from what's available on other websites or public sources.
