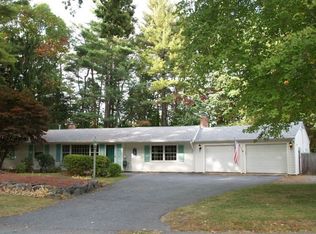Beautiful ranch in South Chelmsford, near school, Conservation land, large lovely neighborhood, and this home has many updates. It has been redone and enhanced throughout. Featuring a bright flexible and open floor plan, it offers a Cherry and stainless kitchen with granite counters and eat-in area at generous pennisula...sunshine adds to the space. The adjoining family and dining room area is large and sunny with Jotul Woodstove for ambiance and warmth. Natural gas log insert in LR fireplace, Natural Gas Grill Hook-up, Natural Gas On Demand Hot Water Heater, Natural Gas HVAC (7 years old), Natural gas Stove (4 burners), Gas Dryer hookup, Built in Blinds in Patio Door. Custom blinds in Bedrooms and Bathrooms, Personal Security System (not with company) includes cameras at entry area. There are so many amenities, loads of sunshine, great yard with Irrigation/Sprinkler System, sought after neighborhood...Don't miss out. Natural Gas Grill, Fridge and Washing Machine are negotiabl
This property is off market, which means it's not currently listed for sale or rent on Zillow. This may be different from what's available on other websites or public sources.
