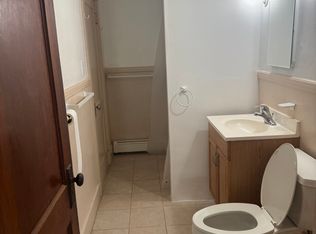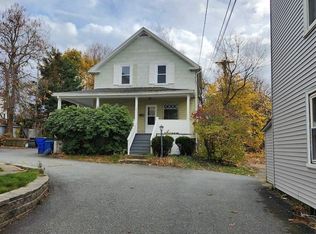MULTIPLE OFFERS, DUE BY MONDAY 5/21 AT 6 PM. Longtime family home is new to the market! Move-in ready with 1-car garage! Gleaming hardwood floors welcome you into the house to a sunlit living room and dining room. Eat-in kitchen with cabinet-filled pantry. First floor laundry room or 4th bedroom. Three bedrooms with hardwoods and large closets upstairs, as well as a half bath. Mudroom has French doors to the back deck overlooking the above-ground pool. Enjoy sitting out on your front porch. There's a shed for storage, and yard is fenced in the back. Basement has area that was finished in the past. Roof 2008, furnace 2011, replacement windows 2000, wrap-around porch 2008. Electric & plumbing are updated. Garage was built in 1980. Wrap around front porch 2008. Town water & sewer!
This property is off market, which means it's not currently listed for sale or rent on Zillow. This may be different from what's available on other websites or public sources.


