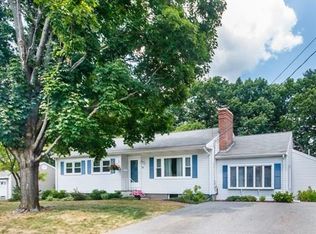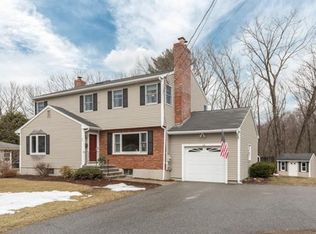Rare opportunity to move into one of Reading's most coveted Wood End neighborhoods. As you enter, you'll be immediately impressed w/the open & spacious layout, featuring rich hardwood floors, bright custom cabinets, 2 tier island w/seating for the entire family, double wall oven, gas cooktop, & tons of natural light. The first fl is an entertainer's dream! Private office, full BA, formal DR & wood burning fireplace complete the main level. Head upstairs to find 3 large bedrooms, updated BA, & master suite w/walk in closet & private en suite. Need more space, the bonus 3rd level offers a huge family room & cozy guest bedroom. Composite deck leading to large, fenced in backyard w/storage shed & irrigation system make the outdoor space shine. Central air, security system, ample storage, oversized 2 car garage, & so much more! Quick access to all major highways & train. Find your way home right before the start of the school year & finally end your housing search because THIS IS THE ONE!
This property is off market, which means it's not currently listed for sale or rent on Zillow. This may be different from what's available on other websites or public sources.

