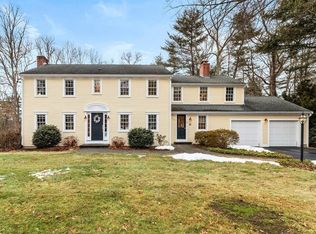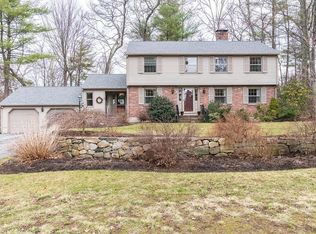Sold for $860,000
$860,000
16 Joseph Reed Ln, Acton, MA 01720
4beds
2,428sqft
Single Family Residence
Built in 1961
0.48 Acres Lot
$949,400 Zestimate®
$354/sqft
$3,897 Estimated rent
Home value
$949,400
$892,000 - $1.01M
$3,897/mo
Zestimate® history
Loading...
Owner options
Explore your selling options
What's special
Welcome to 16 Joseph Reed Lane in the Minuteman Ridge Neighborhood of Acton. Located close to the highly rated A/B Schools, Commuter Rail, & West Acton Village - offering coffee shops, local pub, ice cream shop, parks, bookstore, playgrounds, fish market, & more! This Impeccable Cape features 3 levels of living space; the highlights include hardwood floors, 4 bedrooms, 2 full bathrooms, 2 fireplaces, a flexible floor plan & a lovely landscaped lot! Buyers will enjoy a bright & sunny fireplaced living room w/custom built-ins, a expansive kitchen w/tons of cabinetry, breakfast bar, & dining area, a breezeway with direct access to the backyard and the 2 car garage. This floor plans presents 2 bdrms & a full bath on the 1st floor and 2 bdrms & a full bath on the 2nd floor. The lower level offers a cozy fireplace family room and a bonus room perfect for a home office. Updates: New interior paint, newer roof, two mini splits -1 & 2 floor (A/C & Heat) & wired for a generator. Move-in ready!
Zillow last checked: 8 hours ago
Listing updated: November 21, 2023 at 10:11am
Listed by:
Anne Marie DeCesar 978-621-4691,
Keller Williams Realty Boston Northwest 978-369-5775
Bought with:
Preeti Walhekar
Keller Williams Realty Boston Northwest
Source: MLS PIN,MLS#: 73169911
Facts & features
Interior
Bedrooms & bathrooms
- Bedrooms: 4
- Bathrooms: 2
- Full bathrooms: 2
- Main level bedrooms: 2
Primary bedroom
- Features: Closet, Flooring - Hardwood, Attic Access, Lighting - Overhead, Closet - Double
- Level: Second
- Area: 306
- Dimensions: 18 x 17
Bedroom 2
- Features: Walk-In Closet(s), Flooring - Hardwood, Lighting - Overhead
- Level: Second
- Area: 216
- Dimensions: 18 x 12
Bedroom 3
- Features: Closet, Flooring - Hardwood
- Level: Main,First
- Area: 182
- Dimensions: 14 x 13
Bedroom 4
- Features: Closet, Flooring - Hardwood
- Level: Main,First
- Area: 132
- Dimensions: 12 x 11
Primary bathroom
- Features: No
Bathroom 1
- Features: Bathroom - Full, Bathroom - Tiled With Tub & Shower, Flooring - Stone/Ceramic Tile, Lighting - Sconce
- Level: First
- Area: 48
- Dimensions: 8 x 6
Bathroom 2
- Features: Bathroom - Full, Bathroom - Tiled With Tub & Shower, Closet - Linen, Flooring - Stone/Ceramic Tile, Countertops - Stone/Granite/Solid, Lighting - Sconce
- Level: Second
- Area: 64
- Dimensions: 8 x 8
Family room
- Features: Flooring - Vinyl, Lighting - Overhead
- Level: Basement
- Area: 192
- Dimensions: 16 x 12
Kitchen
- Features: Dining Area, Pantry, Breakfast Bar / Nook, Recessed Lighting, Stainless Steel Appliances, Lighting - Overhead
- Level: First
- Area: 325
- Dimensions: 25 x 13
Living room
- Features: Closet/Cabinets - Custom Built, Flooring - Hardwood
- Level: First
- Area: 221
- Dimensions: 17 x 13
Heating
- Baseboard, Electric, Ductless
Cooling
- Ductless
Appliances
- Included: Water Heater, Oven, Dishwasher, Range, Refrigerator
- Laundry: Electric Dryer Hookup, Washer Hookup, In Basement
Features
- Closet, Lighting - Overhead, Breezeway, Bonus Room
- Flooring: Tile, Vinyl, Hardwood, Flooring - Vinyl, Flooring - Stone/Ceramic Tile
- Windows: Storm Window(s), Screens
- Basement: Full,Partially Finished,Interior Entry,Bulkhead,Concrete
- Number of fireplaces: 2
- Fireplace features: Family Room, Living Room
Interior area
- Total structure area: 2,428
- Total interior livable area: 2,428 sqft
Property
Parking
- Total spaces: 6
- Parking features: Attached, Garage Door Opener, Garage Faces Side, Paved Drive, Off Street, Paved
- Attached garage spaces: 2
- Uncovered spaces: 4
Features
- Patio & porch: Deck - Exterior, Porch - Enclosed, Deck - Wood
- Exterior features: Porch - Enclosed, Deck - Wood, Rain Gutters, Screens
Lot
- Size: 0.48 Acres
- Features: Corner Lot
Details
- Parcel number: 309397
- Zoning: RES
Construction
Type & style
- Home type: SingleFamily
- Architectural style: Cape
- Property subtype: Single Family Residence
Materials
- Frame
- Foundation: Concrete Perimeter
- Roof: Shingle
Condition
- Year built: 1961
Utilities & green energy
- Electric: Circuit Breakers, Generator Connection
- Sewer: Private Sewer
- Water: Public
- Utilities for property: for Electric Range, for Electric Oven, Generator Connection
Green energy
- Energy efficient items: Thermostat
Community & neighborhood
Community
- Community features: Shopping, Pool, Tennis Court(s), Park, Walk/Jog Trails, Golf, Medical Facility, Bike Path, Conservation Area, Highway Access, Public School, T-Station
Location
- Region: Acton
- Subdivision: Minuteman Ridge
HOA & financial
HOA
- Has HOA: Yes
- HOA fee: $1,385 annually
Price history
| Date | Event | Price |
|---|---|---|
| 11/21/2023 | Sold | $860,000+7.8%$354/sqft |
Source: MLS PIN #73169911 Report a problem | ||
| 10/18/2023 | Contingent | $798,000$329/sqft |
Source: MLS PIN #73169911 Report a problem | ||
| 10/12/2023 | Listed for sale | $798,000$329/sqft |
Source: MLS PIN #73169911 Report a problem | ||
Public tax history
| Year | Property taxes | Tax assessment |
|---|---|---|
| 2025 | $13,065 +6.1% | $761,800 +3.1% |
| 2024 | $12,314 -3.7% | $738,700 +1.4% |
| 2023 | $12,791 +10.3% | $728,400 +22.2% |
Find assessor info on the county website
Neighborhood: 01720
Nearby schools
GreatSchools rating
- 9/10Paul P Gates Elementary SchoolGrades: K-6Distance: 0.4 mi
- 9/10Raymond J Grey Junior High SchoolGrades: 7-8Distance: 0.4 mi
- 10/10Acton-Boxborough Regional High SchoolGrades: 9-12Distance: 0.3 mi
Schools provided by the listing agent
- Middle: Rj Grey Jr Hs
- High: Abrhs
Source: MLS PIN. This data may not be complete. We recommend contacting the local school district to confirm school assignments for this home.
Get a cash offer in 3 minutes
Find out how much your home could sell for in as little as 3 minutes with a no-obligation cash offer.
Estimated market value$949,400
Get a cash offer in 3 minutes
Find out how much your home could sell for in as little as 3 minutes with a no-obligation cash offer.
Estimated market value
$949,400

