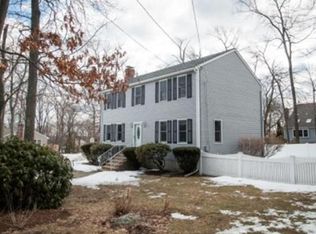Plenty of space for the whole family at this graciously appointed split-entry in one of Milford's most desirable neighborhoods! Boasting over 2800 square feet of space you will find 4 bedrooms on the main floor complete with master en-suite. Ample closet space, gleaming hardwoods and bright light make all bedrooms inviting spaces. Recently updated kitchen offers impressive counter space, stainless steel appliances, new granite with breakfast bar and tons of cabinets. Just off the kitchen you'll find formal office or play room space as well as full over-sized dining room. Through the 4 season porch/flex space you can enter to the outside deck and amazing level fenced yard with fruit trees and plantings abound! Perfect for summer gatherings. But that's not all! The full second level of living space offers options for au-pair or in-law living with family room, bedroom space, kitchen/dining and full bar just right for entertaining. Don't miss this one! Make your appointment today!
This property is off market, which means it's not currently listed for sale or rent on Zillow. This may be different from what's available on other websites or public sources.
