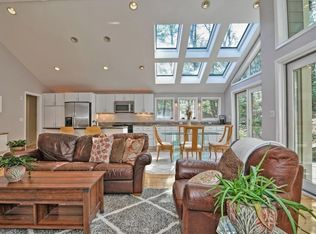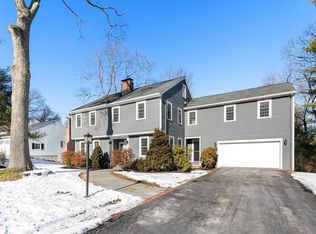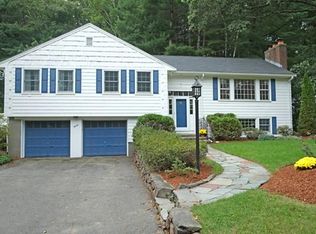Sold for $1,420,000 on 04/17/24
$1,420,000
16 Johnson Rd, Winchester, MA 01890
3beds
3,142sqft
Single Family Residence
Built in 1958
0.53 Acres Lot
$1,689,200 Zestimate®
$452/sqft
$4,582 Estimated rent
Home value
$1,689,200
$1.52M - $1.89M
$4,582/mo
Zestimate® history
Loading...
Owner options
Explore your selling options
What's special
This meticulously maintained, bright and airy home offers a seamless blend of natural light and versatile spaces. As you step into the entry foyer, you'll be greeted by a spacious living room that flows into the large dining room. The expansive kitchen, accompanied by a dedicated dining area adorned with abundant windows and skylights, creates a sunlit space for meals. The cathedral ceiling sunroom, featuring more windows and skylights, effortlessly integrates the space with the terraced yard and surrounding nature for year-round enjoyment. Three bedrooms on the same level, featuring a primary bath with luxurious rain shower, offer comfort and convenience. Enter from the heated two-car garage to find a dedicated mudroom space on the lower level, opening to another family room/den, and providing easy access to laundry and storage. Two additional rooms on the lower level offer excellent flexibility, suitable for a dedicated home office, workout room, or any other functional space.
Zillow last checked: 8 hours ago
Listing updated: April 18, 2024 at 11:00am
Listed by:
Anne Spry 781-405-4730,
Barrett Sotheby's International Realty 781-729-7900
Bought with:
Aranson Maguire Group
Compass
Source: MLS PIN,MLS#: 73202118
Facts & features
Interior
Bedrooms & bathrooms
- Bedrooms: 3
- Bathrooms: 2
- Full bathrooms: 2
- Main level bathrooms: 2
- Main level bedrooms: 3
Primary bedroom
- Features: Bathroom - Full, Ceiling Fan(s), Closet, Closet/Cabinets - Custom Built, Flooring - Hardwood, Lighting - Overhead
- Level: Main,First
- Area: 210
- Dimensions: 15 x 14
Bedroom 2
- Features: Ceiling Fan(s), Flooring - Hardwood, Lighting - Overhead, Closet - Double
- Level: Main,First
- Area: 238
- Dimensions: 17 x 14
Bedroom 3
- Features: Ceiling Fan(s), Flooring - Hardwood, Lighting - Overhead, Closet - Double
- Level: Main,First
- Area: 168
- Dimensions: 14 x 12
Primary bathroom
- Features: Yes
Bathroom 1
- Features: Bathroom - Full, Bathroom - Tiled With Shower Stall, Closet - Linen, Closet/Cabinets - Custom Built, Flooring - Stone/Ceramic Tile, Countertops - Stone/Granite/Solid, Recessed Lighting, Lighting - Sconce
- Level: Main,First
- Area: 77
- Dimensions: 11 x 7
Bathroom 2
- Features: Bathroom - Full, Bathroom - Tiled With Tub & Shower, Flooring - Stone/Ceramic Tile, Countertops - Stone/Granite/Solid, Recessed Lighting, Lighting - Sconce
- Level: Main,First
- Area: 55
- Dimensions: 11 x 5
Dining room
- Features: Flooring - Hardwood, French Doors, Chair Rail, Lighting - Overhead, Crown Molding
- Level: Main,First
- Area: 156
- Dimensions: 13 x 12
Family room
- Features: Skylight, Cathedral Ceiling(s), Ceiling Fan(s), Flooring - Stone/Ceramic Tile, Open Floorplan, Recessed Lighting
- Level: Main,First
- Area: 144
- Dimensions: 12 x 12
Kitchen
- Features: Flooring - Stone/Ceramic Tile, Dining Area, Countertops - Stone/Granite/Solid, Kitchen Island, Open Floorplan, Recessed Lighting, Lighting - Pendant
- Level: Main,First
- Area: 224
- Dimensions: 16 x 14
Living room
- Features: Flooring - Hardwood, Window(s) - Picture, Lighting - Sconce, Crown Molding
- Level: Main,First
- Area: 294
- Dimensions: 21 x 14
Office
- Features: Closet/Cabinets - Custom Built, Flooring - Stone/Ceramic Tile, Recessed Lighting, Closet - Double
- Level: Basement
- Area: 180
- Dimensions: 15 x 12
Heating
- Baseboard, Oil, Fireplace
Cooling
- None
Appliances
- Laundry: Flooring - Laminate, Exterior Access, Double Closet(s), Sink, In Basement, Electric Dryer Hookup, Washer Hookup
Features
- Lighting - Overhead, Closet/Cabinets - Custom Built, Recessed Lighting, Closet - Double, Closet, Crown Molding, Cathedral Ceiling(s), Ceiling Fan(s), Open Floorplan, Slider, Mud Room, Play Room, Office, Study, Foyer, Sun Room
- Flooring: Wood, Tile, Laminate, Hardwood, Wood Laminate, Engineered Hardwood, Flooring - Stone/Ceramic Tile, Flooring - Hardwood
- Doors: Pocket Door
- Windows: Skylight, Screens
- Basement: Full,Partially Finished,Walk-Out Access,Interior Entry,Garage Access,Concrete
- Number of fireplaces: 2
- Fireplace features: Living Room
Interior area
- Total structure area: 3,142
- Total interior livable area: 3,142 sqft
Property
Parking
- Total spaces: 2
- Parking features: Attached, Under, Garage Door Opener, Heated Garage, Storage, Paved Drive, Off Street, Paved
- Attached garage spaces: 2
- Has uncovered spaces: Yes
Accessibility
- Accessibility features: No
Features
- Patio & porch: Patio
- Exterior features: Patio, Rain Gutters, Storage, Sprinkler System, Screens, Stone Wall
Lot
- Size: 0.53 Acres
- Features: Gentle Sloping
Details
- Parcel number: M:026 B:0076 L:0,901113
- Zoning: RDB
Construction
Type & style
- Home type: SingleFamily
- Architectural style: Ranch
- Property subtype: Single Family Residence
Materials
- Frame
- Foundation: Concrete Perimeter
- Roof: Shingle
Condition
- Year built: 1958
Utilities & green energy
- Electric: Circuit Breakers, 200+ Amp Service
- Sewer: Public Sewer
- Water: Public
- Utilities for property: for Electric Range, for Electric Dryer, Washer Hookup
Community & neighborhood
Community
- Community features: Public Transportation, Shopping, Walk/Jog Trails, Medical Facility, Conservation Area, Highway Access, House of Worship, Private School, Public School, T-Station, Sidewalks
Location
- Region: Winchester
Other
Other facts
- Road surface type: Paved
Price history
| Date | Event | Price |
|---|---|---|
| 4/17/2024 | Sold | $1,420,000+13.6%$452/sqft |
Source: MLS PIN #73202118 Report a problem | ||
| 2/22/2024 | Contingent | $1,250,000$398/sqft |
Source: MLS PIN #73202118 Report a problem | ||
| 2/14/2024 | Listed for sale | $1,250,000+303.2%$398/sqft |
Source: MLS PIN #73202118 Report a problem | ||
| 9/19/1997 | Sold | $310,000+32.5%$99/sqft |
Source: Public Record Report a problem | ||
| 5/27/1992 | Sold | $234,000$74/sqft |
Source: Public Record Report a problem | ||
Public tax history
| Year | Property taxes | Tax assessment |
|---|---|---|
| 2025 | $13,441 +1.2% | $1,212,000 +3.4% |
| 2024 | $13,279 +8% | $1,172,000 +12.5% |
| 2023 | $12,298 +0.6% | $1,042,200 +6.7% |
Find assessor info on the county website
Neighborhood: 01890
Nearby schools
GreatSchools rating
- 9/10Vinson-Owen Elementary SchoolGrades: PK-5Distance: 0.6 mi
- 8/10McCall Middle SchoolGrades: 6-8Distance: 1.5 mi
- 9/10Winchester High SchoolGrades: 9-12Distance: 1.6 mi
Schools provided by the listing agent
- Elementary: Vinson
- High: Winchester Hs
Source: MLS PIN. This data may not be complete. We recommend contacting the local school district to confirm school assignments for this home.
Get a cash offer in 3 minutes
Find out how much your home could sell for in as little as 3 minutes with a no-obligation cash offer.
Estimated market value
$1,689,200
Get a cash offer in 3 minutes
Find out how much your home could sell for in as little as 3 minutes with a no-obligation cash offer.
Estimated market value
$1,689,200


