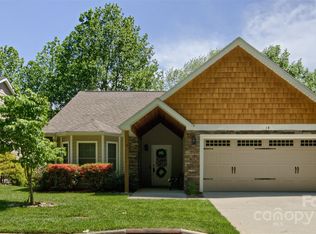Well built, Arts and Craft home, convenient to Biltmore Park and Asheville Regional Airport, first floor features include large master suite, private deck, beautiful kitchen with granite countertops, 2nd bedroom with full bath, hardwood floors, vaulted ceilings, crown molding and unvented gas fireplace. Basement level has two bedrooms, one bath, large family room and deck.
This property is off market, which means it's not currently listed for sale or rent on Zillow. This may be different from what's available on other websites or public sources.

