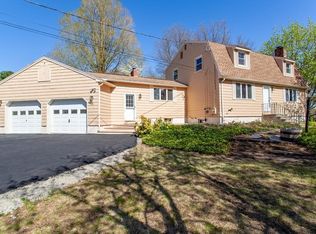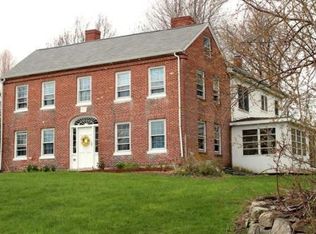If entertaining is your passion this is the home for you! The granite kitchen is outstanding with a sprawling center island that includes a warming drawer, built in microwave, and bar sink. The buffet offers storage and a beverage refrigerator. Love to cook? Check out this professional grade range with pot filler and double wall oven, double door sub-zero refrigerator, and an abundance of cabinets. Just off the kitchen is a massive great room with gas fireplace and skylights, a dining room leading to the deck, and a living room all with hardwood flooring. The master suite offers a private full bath with whirlpool tub, separate tiled shower stall, and double sinks. Downstairs you'll find guest quarters with 2 bedrooms, a powder room with tiled shower stall, a 2nd kitchen, & fireplaced family rm. This space is perfect for future in law set up. The entertainment extends outside with an inground pool, gazebo, and cabana. This incredible home is over 3800 square feet of wonderful!
This property is off market, which means it's not currently listed for sale or rent on Zillow. This may be different from what's available on other websites or public sources.

