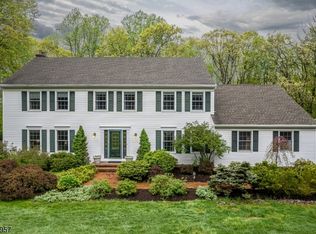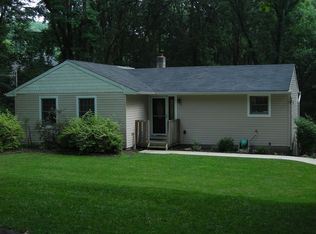Closed
$980,000
16 James Rd, Randolph Twp., NJ 07869
4beds
3baths
--sqft
Single Family Residence
Built in ----
1.75 Acres Lot
$974,000 Zestimate®
$--/sqft
$4,608 Estimated rent
Home value
$974,000
$906,000 - $1.05M
$4,608/mo
Zestimate® history
Loading...
Owner options
Explore your selling options
What's special
Zillow last checked: January 08, 2026 at 11:15pm
Listing updated: August 20, 2025 at 03:47am
Listed by:
Theresa C. Pica 609-259-1414,
Smires & Associates,
Justin Reed
Bought with:
Sheri Oshins
Re/Max Centre Realtors
Source: GSMLS,MLS#: 3968977
Price history
| Date | Event | Price |
|---|---|---|
| 8/19/2025 | Sold | $980,000+0% |
Source: | ||
| 6/20/2025 | Pending sale | $979,900 |
Source: | ||
| 6/16/2025 | Contingent | $979,900 |
Source: | ||
| 6/12/2025 | Listed for sale | $979,900+24.8% |
Source: | ||
| 6/8/2023 | Sold | $785,000+4.7% |
Source: | ||
Public tax history
| Year | Property taxes | Tax assessment |
|---|---|---|
| 2025 | $18,402 | $650,000 |
| 2024 | $18,402 +2.6% | $650,000 |
| 2023 | $17,940 +3.3% | $650,000 |
Find assessor info on the county website
Neighborhood: 07869
Nearby schools
GreatSchools rating
- 8/10Ironia Elementary SchoolGrades: K-5Distance: 0.9 mi
- 7/10Randolph Middle SchoolGrades: 6-8Distance: 2.8 mi
- 7/10Randolph High SchoolGrades: 9-12Distance: 2.8 mi
Get a cash offer in 3 minutes
Find out how much your home could sell for in as little as 3 minutes with a no-obligation cash offer.
Estimated market value
$974,000
Get a cash offer in 3 minutes
Find out how much your home could sell for in as little as 3 minutes with a no-obligation cash offer.
Estimated market value
$974,000

