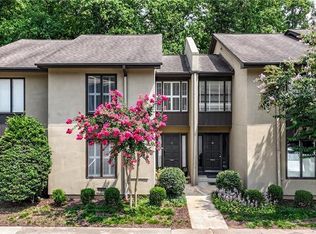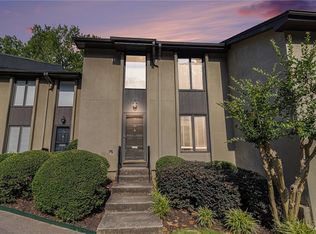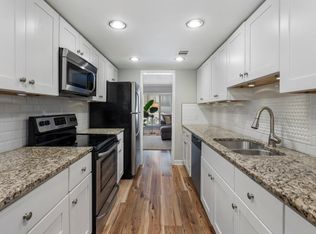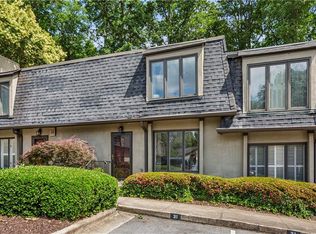Closed
$397,500
16 Ivy Rdg NE, Atlanta, GA 30342
3beds
1,982sqft
Condominium, Residential, Townhouse
Built in 1972
1,960.2 Square Feet Lot
$396,300 Zestimate®
$201/sqft
$3,470 Estimated rent
Home value
$396,300
$373,000 - $424,000
$3,470/mo
Zestimate® history
Loading...
Owner options
Explore your selling options
What's special
Amazing 3 bedroom in prime Buckhead location! This spacious townhome has been renovated and refreshed and is move in ready. The kitchen has been updated including white cabinets with new quartzite countertops, subway tile backsplash, new hardware, new stainless steel appliances and a separate dining area with seating for 6-8 people that opens up to the spacious family room and deck overlooking a wooded and private backyard. All bathrooms have been updated with new vanities, countertops. Upstairs you will find the primary bedroom and secondary bedrooms and bath. The primary bath has a frameless glass shower with rain shower head, new countertops, subway tile shower and new tile floors and it has a generous walk-in closet. On the terrace level you will find an additional secondary bedroom with full bathroom that has been updated and a spacious laundry room with barn door and access to the lower level deck. This home is so conveniently located and you walk to Chastain Park, Hals, Cava, The Chastain. This active community offers a swimming pool, recently refinished tennis courts and a green space area. Come view and make this your home today!
Zillow last checked: 8 hours ago
Listing updated: October 10, 2025 at 10:54pm
Listing Provided by:
JOHN NOVAY,
Ansley Real Estate | Christie's International Real Estate 770-310-9697
Bought with:
Nadine Lutz, 314077
Compass
Source: FMLS GA,MLS#: 7626731
Facts & features
Interior
Bedrooms & bathrooms
- Bedrooms: 3
- Bathrooms: 4
- Full bathrooms: 3
- 1/2 bathrooms: 1
Primary bedroom
- Features: Other
- Level: Other
Bedroom
- Features: Other
Primary bathroom
- Features: Shower Only
Dining room
- Features: Separate Dining Room
Kitchen
- Features: Cabinets White, Pantry, Solid Surface Counters
Heating
- Central, Forced Air
Cooling
- Central Air, Zoned
Appliances
- Included: Dishwasher, Disposal, Electric Range, Electric Water Heater, Microwave, Refrigerator
- Laundry: Laundry Room, Upper Level
Features
- Walk-In Closet(s)
- Flooring: Hardwood
- Windows: None
- Basement: Daylight,Exterior Entry,Finished,Finished Bath,Interior Entry,Walk-Out Access
- Has fireplace: No
- Fireplace features: None
- Common walls with other units/homes: 2+ Common Walls
Interior area
- Total structure area: 1,982
- Total interior livable area: 1,982 sqft
- Finished area above ground: 1,982
- Finished area below ground: 0
Property
Parking
- Total spaces: 2
- Parking features: Assigned
Accessibility
- Accessibility features: None
Features
- Levels: Three Or More
- Patio & porch: Deck
- Exterior features: Balcony
- Pool features: None
- Spa features: None
- Fencing: None
- Has view: Yes
- View description: Trees/Woods
- Waterfront features: None
- Body of water: None
Lot
- Size: 1,960 sqft
- Features: Back Yard, Wooded
Details
- Additional structures: None
- Parcel number: 17 009700090264
- Other equipment: None
- Horse amenities: None
Construction
Type & style
- Home type: Townhouse
- Architectural style: Contemporary,Townhouse
- Property subtype: Condominium, Residential, Townhouse
- Attached to another structure: Yes
Materials
- Stucco
- Foundation: Slab
- Roof: Composition,Shingle
Condition
- Resale
- New construction: No
- Year built: 1972
Utilities & green energy
- Electric: 220 Volts
- Sewer: Public Sewer
- Water: Public
- Utilities for property: Cable Available, Electricity Available, Sewer Available, Water Available
Green energy
- Energy efficient items: Appliances
- Energy generation: None
Community & neighborhood
Security
- Security features: Smoke Detector(s)
Community
- Community features: Curbs, Homeowners Assoc, Near Public Transport, Near Schools, Near Shopping, Pool
Location
- Region: Atlanta
- Subdivision: The Ivys
HOA & financial
HOA
- Has HOA: Yes
- HOA fee: $466 monthly
- Services included: Maintenance Grounds, Pest Control, Reserve Fund, Swim, Trash
- Association phone: 404-485-9126
Other
Other facts
- Ownership: Condominium
- Road surface type: Asphalt
Price history
| Date | Event | Price |
|---|---|---|
| 10/2/2025 | Sold | $397,500-0.6%$201/sqft |
Source: | ||
| 8/27/2025 | Pending sale | $399,800$202/sqft |
Source: | ||
| 8/4/2025 | Listed for sale | $399,800$202/sqft |
Source: | ||
| 8/1/2025 | Listing removed | $399,800$202/sqft |
Source: FMLS GA #7516763 Report a problem | ||
| 6/6/2025 | Price change | $399,8000%$202/sqft |
Source: | ||
Public tax history
| Year | Property taxes | Tax assessment |
|---|---|---|
| 2024 | $7,966 +42.6% | $313,680 +34.6% |
| 2023 | $5,584 -28% | $233,080 -6.2% |
| 2022 | $7,751 +29.6% | $248,600 +29.6% |
Find assessor info on the county website
Neighborhood: North Buckhead
Nearby schools
GreatSchools rating
- 6/10Smith Elementary SchoolGrades: PK-5Distance: 0.2 mi
- 6/10Sutton Middle SchoolGrades: 6-8Distance: 2.4 mi
- 8/10North Atlanta High SchoolGrades: 9-12Distance: 3.9 mi
Schools provided by the listing agent
- Elementary: Sarah Rawson Smith
- Middle: Willis A. Sutton
- High: North Atlanta
Source: FMLS GA. This data may not be complete. We recommend contacting the local school district to confirm school assignments for this home.
Get a cash offer in 3 minutes
Find out how much your home could sell for in as little as 3 minutes with a no-obligation cash offer.
Estimated market value
$396,300
Get a cash offer in 3 minutes
Find out how much your home could sell for in as little as 3 minutes with a no-obligation cash offer.
Estimated market value
$396,300



