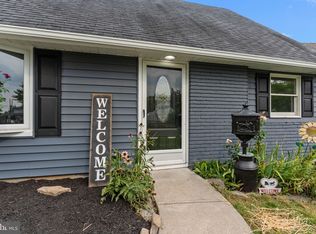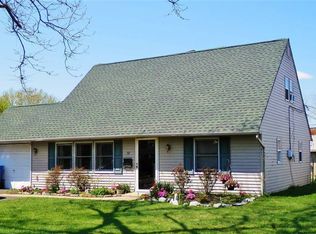Sold for $389,500 on 12/12/25
$389,500
16 Iris Rd, Levittown, PA 19057
4beds
1,238sqft
Single Family Residence
Built in 1954
6,000 Square Feet Lot
$389,600 Zestimate®
$315/sqft
$2,603 Estimated rent
Home value
$389,600
$366,000 - $413,000
$2,603/mo
Zestimate® history
Loading...
Owner options
Explore your selling options
What's special
Welcome to this move-in ready home tucked away on a quiet street in the desirable Indian Creek neighborhood of Levittown. Inside, you’ll find a spacious family room with luxury vinyl floors that flow seamlessly into the newly remodeled kitchen and dining area. The bright, airy kitchen is a true showpiece - complete with stainless steel appliances, white shaker cabinets, butcher block countertops, a farmhouse sink, and a built-in coffee station or bar for extra storage and prep space. Just off the kitchen, the laundry and utility room offers direct access to the backyard and patio, as well as interior entry to the garage. A standing-room attic above the garage provides excellent storage or the potential for future expansion. The main level includes two versatile bedrooms - ideal for a primary suite, guest room, or home office, plus a full bath. Upstairs, you’ll find two additional bedrooms with generous storage and another full bath. Step outside to your private, fenced-in backyard, perfect for entertaining or relaxing. Enjoy the above-ground pool with sun deck, cozy fire pit area, and well-maintained shed for all your storage needs. Recent upgrades include: New electric garage door (2024) New storm door (2024) Soffit, fascia, and gutters replaced (2024) Additional highlights include natural gas heat (a rare find in Levittown) and a double driveway for plenty of off-street parking. Don’t miss your chance to own this beautifully updated home in one of Levittown’s most desirable neighborhoods, schedule your showing today.
Zillow last checked: 8 hours ago
Listing updated: December 12, 2025 at 08:14am
Listed by:
Samantha Hunt 484-949-5848,
Compass RE,
Listing Team: The Kerry Carr Team, Co-Listing Team: The Kerry Carr Team,Co-Listing Agent: Laura Salazar 609-349-8905,
Compass RE
Bought with:
Lenny Ginchereau, AB066288
Keller Williams Realty - Moorestown
Source: Bright MLS,MLS#: PABU2091190
Facts & features
Interior
Bedrooms & bathrooms
- Bedrooms: 4
- Bathrooms: 2
- Full bathrooms: 2
- Main level bathrooms: 1
- Main level bedrooms: 2
Primary bedroom
- Level: Main
Bedroom 2
- Level: Main
Bedroom 3
- Level: Upper
Bedroom 4
- Level: Upper
Breakfast room
- Level: Main
Other
- Level: Main
Other
- Level: Upper
Kitchen
- Level: Main
Living room
- Level: Main
Utility room
- Level: Main
Heating
- Baseboard, Natural Gas
Cooling
- Ductless, Window Unit(s), Electric
Appliances
- Included: Microwave, Oven/Range - Gas, Refrigerator, Washer, Dryer, Freezer, Dishwasher, Gas Water Heater
- Laundry: Main Level
Features
- Attic/House Fan, Ceiling Fan(s), Combination Kitchen/Dining, Eat-in Kitchen, Upgraded Countertops, Entry Level Bedroom, Family Room Off Kitchen, Breakfast Area, Recessed Lighting
- Flooring: Luxury Vinyl, Carpet
- Doors: Storm Door(s)
- Has basement: No
- Has fireplace: No
Interior area
- Total structure area: 1,238
- Total interior livable area: 1,238 sqft
- Finished area above ground: 1,238
- Finished area below ground: 0
Property
Parking
- Total spaces: 3
- Parking features: Garage Faces Front, Inside Entrance, Storage, Driveway, Attached
- Attached garage spaces: 1
- Uncovered spaces: 2
Accessibility
- Accessibility features: None
Features
- Levels: One and One Half
- Stories: 1
- Patio & porch: Patio
- Has private pool: Yes
- Pool features: Above Ground, Private
- Fencing: Full,Wood
Lot
- Size: 6,000 sqft
- Dimensions: 60.00 x 100.00
- Features: Level, Landscaped
Details
- Additional structures: Above Grade, Below Grade, Outbuilding
- Parcel number: 05034028
- Zoning: R3
- Zoning description: R3 - Residential
- Special conditions: Standard
Construction
Type & style
- Home type: SingleFamily
- Architectural style: Cape Cod
- Property subtype: Single Family Residence
Materials
- Frame
- Foundation: Slab
- Roof: Asphalt,Pitched
Condition
- New construction: No
- Year built: 1954
Details
- Builder model: Jubilee
Utilities & green energy
- Sewer: Public Sewer
- Water: Public
Community & neighborhood
Location
- Region: Levittown
- Subdivision: Indian Creek
- Municipality: BRISTOL TWP
Other
Other facts
- Listing agreement: Exclusive Right To Sell
- Listing terms: Cash,Conventional,FHA,PHFA,VA Loan
- Ownership: Fee Simple
Price history
| Date | Event | Price |
|---|---|---|
| 12/12/2025 | Sold | $389,500$315/sqft |
Source: | ||
| 10/24/2025 | Contingent | $389,500$315/sqft |
Source: | ||
| 9/26/2025 | Price change | $389,500-1.4%$315/sqft |
Source: | ||
| 8/16/2025 | Listed for sale | $395,000+7%$319/sqft |
Source: | ||
| 8/15/2023 | Sold | $369,000$298/sqft |
Source: | ||
Public tax history
| Year | Property taxes | Tax assessment |
|---|---|---|
| 2025 | $4,361 +0.4% | $16,000 |
| 2024 | $4,345 +0.7% | $16,000 |
| 2023 | $4,313 | $16,000 |
Find assessor info on the county website
Neighborhood: Indian Creek
Nearby schools
GreatSchools rating
- 5/10Mill Creek Elementary SchoolGrades: K-5Distance: 0.7 mi
- NAArmstrong Middle SchoolGrades: 7-8Distance: 1.3 mi
- 2/10Truman Senior High SchoolGrades: PK,9-12Distance: 1 mi
Schools provided by the listing agent
- Elementary: Mill Creek
- Middle: Armstrong
- High: Truman Senior
- District: Bristol Township
Source: Bright MLS. This data may not be complete. We recommend contacting the local school district to confirm school assignments for this home.

Get pre-qualified for a loan
At Zillow Home Loans, we can pre-qualify you in as little as 5 minutes with no impact to your credit score.An equal housing lender. NMLS #10287.
Sell for more on Zillow
Get a free Zillow Showcase℠ listing and you could sell for .
$389,600
2% more+ $7,792
With Zillow Showcase(estimated)
$397,392
