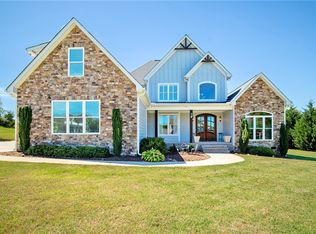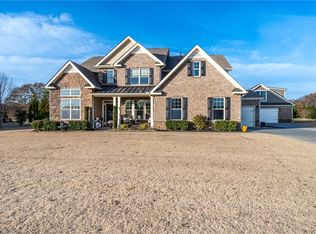A two-story masterpiece, nestled on 1.20 perfectly manicured acres in beautiful, Ridgewood Plantation. 3 bedroom, 2.5 baths with almost 2800 square feet. As you enter the home you will be captivated by the soaring foyer that looks into the living room with hard wood flooring throughout, 20 ft ceiling and towering gas rock fireplace, the perfect room for family time or just watching tv. Living room features a door that leads to a backyard oasis with patio and pergola, great for outdoor entertaining while enjoying the large backyard. To the right of the entry foyer you will find the formal dining room with wainscoting and custom molding, the perfect spot for meal time with family for years to come. Living room is open to the custom kitchen with beautiful cabinetry, granite countertops, gas range, double oven, built in microwave, disposal, refrigerator, island with sink, breakfast area and pantry. Just steps from kitchen is half bath, laundry room with utility sink and cabinets. To the left of the foyer is a home office/study with plenty of room to work or just kick back and relax with a book. Also, on the main level is the luxurious Master Bedroom Suite that features a trey ceiling, master bath with double sink, custom cabinets, granite countertops, custom tile shower, jetted tub and large walk-in closet. Elegant staircase in living room leads upstairs to landing that looks over the living room area. Second floor also features 2 bedrooms, 1 full bath with double sink, custom cabinets, granite countertops and shower/tub combo. Oversized bonus room is also upstairs that could also be used as 4th bedroom. Upstairs has walk-in attic access from several rooms. Other special features of the home are oversized garage with plenty of storage room, central vac system that was just updated, irrigation system, 70-gallon hot water heater, interior walls are insulated and owned alarm system. Subdivision offers community pool with common area. This home is immaculate! Don't miss out, make your appointment today! Don's forget to check out the drone video of the property.
This property is off market, which means it's not currently listed for sale or rent on Zillow. This may be different from what's available on other websites or public sources.


