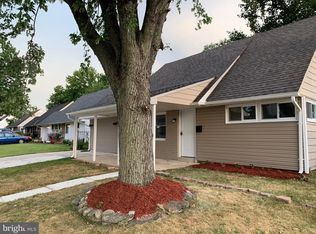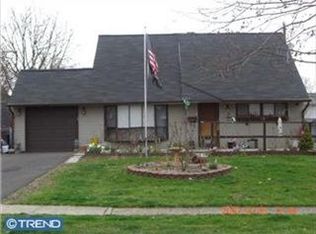Sold for $330,000 on 09/16/25
Zestimate®
$330,000
16 Indigo Rd, Levittown, PA 19057
4beds
1,200sqft
Single Family Residence
Built in 1954
6,000 Square Feet Lot
$330,000 Zestimate®
$275/sqft
$2,583 Estimated rent
Home value
$330,000
$307,000 - $353,000
$2,583/mo
Zestimate® history
Loading...
Owner options
Explore your selling options
What's special
Welcome home to this charming 4 bedroom home in the Indian Creek section of Levittown. Featuring neutral colors throughout this home offers the perfect balance of style and comfort. Step inside to your spacious living room featuring wall to wall windows allowing for radiant sunshine. Take a few steps further to your eat in kitchen boasting beautiful views of your backyard, separate dining area with ceiling fan and convenient access to your attached garage. Continue down the hallway, where you'll find both a coat closet and a linen closet providing ample storage, leading to two generously sized main-floor bedrooms — one of which offers the perfect opportunity for a home office or guest room! A full hallway bathroom with a stall shower is situated among the bedrooms. Upstairs offers two additional bedrooms. One is currently open concept but could easily be drywalled for a more private space. An additional full hallway bathroom with a tub/shower combo completes this floor. Step outside to your fenced in backyard and enjoy your morning coffee on your dedicated patio. The backyard features garden beds for gardening enthusiasts AND ample space for outdoor games and activities. This home offers an attached one car garage featuring a workshop area and direct backyard access AND a private driveway for ample parking. Other recent updates include NEW roof (2022), NEW dryer (2021) and vinyl replacement windows in a majority of the house. Ideally located close to a variety of restaurants and shopping yet near the PA Turnpike and I 295 for easy commuting! Don’t miss your opportunity to see this beautiful home!
Zillow last checked: 8 hours ago
Listing updated: June 26, 2025 at 07:44am
Listed by:
Kim Rock 215-650-7007,
Keller Williams Real Estate-Langhorne,
Listing Team: The Kim Rock Group
Bought with:
Jessica Weygand, RS366832
Keller Williams Real Estate-Langhorne
Source: Bright MLS,MLS#: PABU2094874
Facts & features
Interior
Bedrooms & bathrooms
- Bedrooms: 4
- Bathrooms: 2
- Full bathrooms: 2
- Main level bathrooms: 1
- Main level bedrooms: 2
Bedroom 1
- Level: Main
- Area: 120 Square Feet
- Dimensions: 12 x 10
Bedroom 2
- Level: Main
- Area: 88 Square Feet
- Dimensions: 11 x 8
Bedroom 3
- Features: Flooring - Carpet, Ceiling Fan(s)
- Level: Upper
- Area: 225 Square Feet
- Dimensions: 15 x 15
Bedroom 4
- Features: Flooring - Carpet
- Level: Upper
- Area: 135 Square Feet
- Dimensions: 15 x 9
Dining room
- Features: Ceiling Fan(s)
- Level: Main
- Area: 72 Square Feet
- Dimensions: 9 x 8
Other
- Features: Bathroom - Tub Shower
- Level: Upper
- Area: 30 Square Feet
- Dimensions: 5 x 6
Other
- Features: Bathroom - Tub Shower
- Level: Main
- Area: 42 Square Feet
- Dimensions: 7 x 6
Kitchen
- Features: Kitchen - Electric Cooking
- Level: Main
- Area: 72 Square Feet
- Dimensions: 9 x 8
Living room
- Level: Main
- Area: 300 Square Feet
- Dimensions: 20 x 15
Heating
- Baseboard, Oil
Cooling
- Window Unit(s), Ceiling Fan(s), Electric
Appliances
- Included: Dryer, Oven/Range - Electric, Refrigerator, Washer, Tankless Water Heater
- Laundry: Main Level
Features
- Bathroom - Tub Shower, Ceiling Fan(s), Dining Area, Entry Level Bedroom, Family Room Off Kitchen, Eat-in Kitchen
- Flooring: Carpet
- Has basement: No
- Has fireplace: No
Interior area
- Total structure area: 1,200
- Total interior livable area: 1,200 sqft
- Finished area above ground: 1,200
- Finished area below ground: 0
Property
Parking
- Total spaces: 3
- Parking features: Inside Entrance, Attached, Driveway
- Attached garage spaces: 1
- Uncovered spaces: 2
Accessibility
- Accessibility features: None
Features
- Levels: Two
- Stories: 2
- Patio & porch: Patio
- Pool features: None
- Fencing: Full
Lot
- Size: 6,000 sqft
- Dimensions: 60.00 x 100.00
Details
- Additional structures: Above Grade, Below Grade
- Parcel number: 05033437
- Zoning: R3
- Special conditions: Standard
Construction
Type & style
- Home type: SingleFamily
- Architectural style: Cape Cod
- Property subtype: Single Family Residence
Materials
- Frame
- Foundation: Slab
Condition
- New construction: No
- Year built: 1954
Utilities & green energy
- Sewer: Public Sewer
- Water: Public
Community & neighborhood
Location
- Region: Levittown
- Subdivision: Indian Creek
- Municipality: BRISTOL TWP
Other
Other facts
- Listing agreement: Exclusive Right To Sell
- Listing terms: Cash,Conventional,FHA,VA Loan
- Ownership: Fee Simple
Price history
| Date | Event | Price |
|---|---|---|
| 9/16/2025 | Sold | $330,000$275/sqft |
Source: Public Record | ||
| 6/26/2025 | Sold | $330,000+1.5%$275/sqft |
Source: | ||
| 5/22/2025 | Pending sale | $325,000$271/sqft |
Source: | ||
| 5/13/2025 | Listed for sale | $325,000$271/sqft |
Source: | ||
Public tax history
| Year | Property taxes | Tax assessment |
|---|---|---|
| 2025 | $4,361 +0.4% | $16,000 |
| 2024 | $4,345 +0.7% | $16,000 |
| 2023 | $4,313 | $16,000 |
Find assessor info on the county website
Neighborhood: Indian Creek
Nearby schools
GreatSchools rating
- 5/10Mill Creek Elementary SchoolGrades: K-5Distance: 0.7 mi
- NAArmstrong Middle SchoolGrades: 7-8Distance: 1.4 mi
- 2/10Truman Senior High SchoolGrades: PK,9-12Distance: 0.9 mi
Schools provided by the listing agent
- High: Truman Senior
- District: Bristol Township
Source: Bright MLS. This data may not be complete. We recommend contacting the local school district to confirm school assignments for this home.

Get pre-qualified for a loan
At Zillow Home Loans, we can pre-qualify you in as little as 5 minutes with no impact to your credit score.An equal housing lender. NMLS #10287.
Sell for more on Zillow
Get a free Zillow Showcase℠ listing and you could sell for .
$330,000
2% more+ $6,600
With Zillow Showcase(estimated)
$336,600
