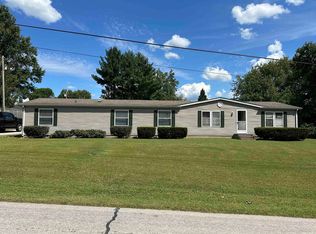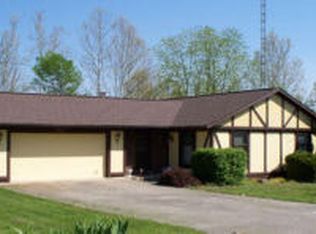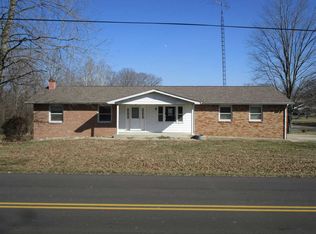Solid brick ranch home over full finished basement. 3 BR 2.5 BA with many updates over the last few years. Almost half an acre with nice fenced corner lot minutes from town. Newer back deck with pergola and outdoor seating perfect for entertaining. Newer countertop, kitchen sink/faucet, Pergo laminate flooring and some paint. 2 Car attached garage. New roof installed April 2019!
This property is off market, which means it's not currently listed for sale or rent on Zillow. This may be different from what's available on other websites or public sources.



