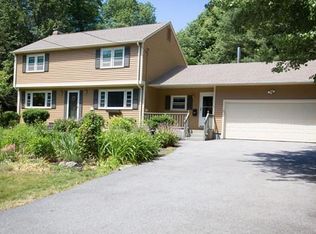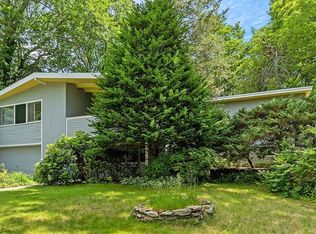Come fall in love with this spacious, sun-filled, open floor plan , 3 bed Ranch. Perfect for entertaining family and friends. Located just over the border into Paxton on a cul de sac, in a wonderful family neighborhood. Large family room , and garage additions, along with new kitchen and appliances and in-ground pool make this home a dream come true.. Hardwoods throughout.. First floor laundry... Newer insulated windows and doors... Wood stove in family room adds energy efficiency. Furnace installed 2017, no worry about power outage with Generac generator powered by propane, that goes on with any power disturbance. Partially finished full basement , right off main living area, has loads of potential for extra bath and living area ! No attention to detail has been missed.. Come and take a look.. you won't be disappointed !! OPEN HOUSE SATURDAY AUG 10, 10-12..ALSO SUNDAY AUGUST 11, 11;30 -1:30....
This property is off market, which means it's not currently listed for sale or rent on Zillow. This may be different from what's available on other websites or public sources.

