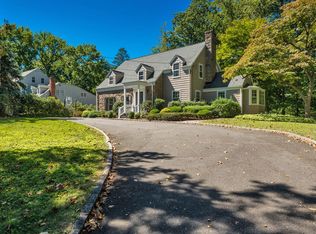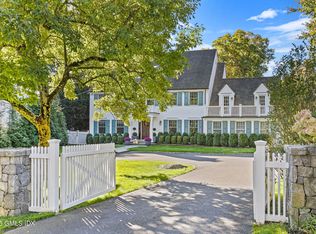Beautiful updated home in Riverside on private parklike setting. Sophisticated charm. Elegant finishings. 2 story entrance. 10 Ft ceiling in living room w/ oversized windows. 2 fireplaces: living and family room. Open floor plan for entertaining. Gourmet eat-in kitchen. Breakfast room & family room w/ french doors open onto a large bluestone patio overlooking professionally landscaped grounds w/ inground, saltwater pool & outdoor playhouse. Full bath w/ sauna, media room and office/bedroom on 1st floor. Master Suite w/ oversized walk-in closets. Huge bonus room on 3rd floor that's not included in SF that could be used as a gym. Additional 900 SF. Large mudroom. 2 car garage & large workshop. Laundry room on 2nd floor. This elegant property abuts conservation land & close to town & school
This property is off market, which means it's not currently listed for sale or rent on Zillow. This may be different from what's available on other websites or public sources.

