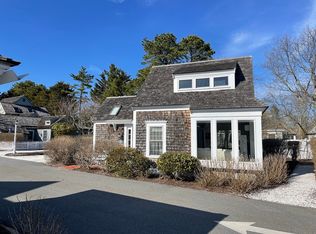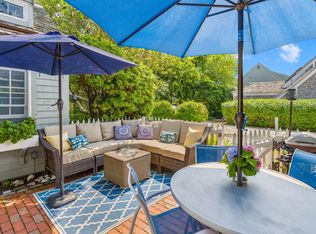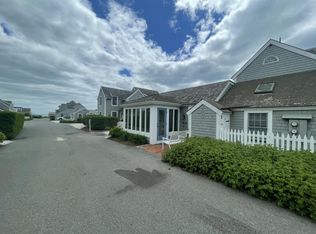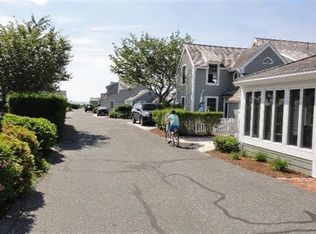Sold for $840,000
$840,000
16 Hydrangea Lane, Mashpee, MA 02649
2beds
788sqft
Condominium
Built in 1985
-- sqft lot
$854,000 Zestimate®
$1,066/sqft
$2,093 Estimated rent
Home value
$854,000
$769,000 - $948,000
$2,093/mo
Zestimate® history
Loading...
Owner options
Explore your selling options
What's special
Don't miss out on this highly desirable oceanside, detached Nantucket Style Cottage at Maushop Village. Stroll down to your private deeded sandy beach or enjoy the nearby shops and restaurants at the Popponesset Marketplace. First floor offers wood floors, an updated kitchen with a cathedral ceiling with a skylight, great room with tall windows out to your ocean views with living and dining area and sliders to a private brick patio & outdoor shower. First floor bedroom and full bath. Stack laundry closet. Second floor offers a bright and sunny bedroom with a cathedral ceiling & skylight, ocean-views and a large closet. Look into joining the Private New Seabury Club offering Two-18 hole championship golf courses, beach & cabana club, Athletic Center with tennis, pickleball, winter bubble, fitness center, swimming pools and so much more. Enjoy the New Seabury lifestyle! Three (3) mini-splits for heat and air-conditioning. Being sold mostly ''turn key''. Subject to booked rentals. 2025 Beach Norrishment assessment $1210.00 billed 6/1/25. Seller will pay. Annual charge $704.52
Zillow last checked: 8 hours ago
Listing updated: July 16, 2025 at 08:19am
Listed by:
Thalia J Logan 508-648-3068,
New Seabury Sotheby's International Realty
Bought with:
Priscilla C Geraghty, 9056097
Rand Atlantic Inc.
Source: CCIMLS,MLS#: 22501609
Facts & features
Interior
Bedrooms & bathrooms
- Bedrooms: 2
- Bathrooms: 1
- Full bathrooms: 1
- Main level bathrooms: 1
Primary bedroom
- Description: Flooring: Wood,Door(s): Sliding
- Features: HU Cable TV, Closet, Cathedral Ceiling(s)
- Level: First
Bedroom 2
- Description: Flooring: Wood
- Features: Bedroom 2, View, Walk-In Closet(s), Cathedral Ceiling(s), HU Cable TV
- Level: Second
Kitchen
- Description: Countertop(s): Quartz,Flooring: Wood,Stove(s): Electric
- Features: Kitchen, Upgraded Cabinets, Breakfast Bar, Cathedral Ceiling(s), Recessed Lighting
- Level: First
Living room
- Description: Flooring: Wood,Door(s): Sliding
- Features: High Speed Internet, Living Room, View, Dining Area, HU Cable TV
- Level: First
Heating
- Other
Cooling
- Other
Appliances
- Included: Dishwasher, Range Hood, Washer/Dryer Stacked, Refrigerator, Electric Range, Microwave, Electric Water Heater
Features
- HU Cable TV, Recessed Lighting
- Flooring: Wood
- Doors: Sliding Doors
- Windows: Skylight(s)
- Basement: Cape Cod,Interior Entry,Full
- Has fireplace: No
- Common walls with other units/homes: No Common Walls
Interior area
- Total structure area: 788
- Total interior livable area: 788 sqft
Property
Parking
- Total spaces: 1
- Parking features: Shell, Guest
- Has uncovered spaces: Yes
Features
- Stories: 2
- Entry location: Street Level
- Patio & porch: Patio
- Exterior features: Outdoor Shower
- Fencing: Fenced
- Has view: Yes
- Has water view: Yes
- Water view: Ocean
Lot
- Features: Bike Path, Medical Facility, House of Worship, Near Golf Course, Shopping, Marina, Horse Trail, Level, Cleared, South of Route 28
Details
- Parcel number: 1282800
- Zoning: R3
- Special conditions: None
Construction
Type & style
- Home type: Condo
- Property subtype: Condominium
Materials
- Shingle Siding
- Foundation: Block
- Roof: Pitched, Shingle
Condition
- Updated/Remodeled, Actual
- New construction: No
- Year built: 1985
Utilities & green energy
- Sewer: Septic Tank
Community & neighborhood
Security
- Security features: Security Guard
Community
- Community features: Security, Road Maintenance, Landscaping, Deeded Beach Rights, Conservation Area, Common Area, Playground
Location
- Region: Mashpee
HOA & financial
HOA
- Has HOA: Yes
- HOA fee: $407 monthly
- Amenities included: Snow Removal, Security, Trash, Road Maintenance, Landscaping, Common Area
- Services included: Reserve Funds, Professional Property Management
Other
Other facts
- Listing terms: Cash
- Ownership: Condo
- Road surface type: Paved
Price history
| Date | Event | Price |
|---|---|---|
| 7/16/2025 | Sold | $840,000-6.6%$1,066/sqft |
Source: | ||
| 6/6/2025 | Pending sale | $899,000$1,141/sqft |
Source: | ||
| 5/30/2025 | Price change | $899,000-4.3%$1,141/sqft |
Source: | ||
| 4/14/2025 | Listed for sale | $939,000+44.5%$1,192/sqft |
Source: | ||
| 1/25/2022 | Sold | $650,000$825/sqft |
Source: Public Record Report a problem | ||
Public tax history
| Year | Property taxes | Tax assessment |
|---|---|---|
| 2025 | $5,545 +6.8% | $837,600 +3.7% |
| 2024 | $5,192 +8.7% | $807,400 +18.5% |
| 2023 | $4,777 +9.6% | $681,400 +27.7% |
Find assessor info on the county website
Neighborhood: 02649
Nearby schools
GreatSchools rating
- NAKenneth Coombs SchoolGrades: PK-2Distance: 4 mi
- 5/10Mashpee High SchoolGrades: 7-12Distance: 3.9 mi
Schools provided by the listing agent
- District: Mashpee
Source: CCIMLS. This data may not be complete. We recommend contacting the local school district to confirm school assignments for this home.
Get a cash offer in 3 minutes
Find out how much your home could sell for in as little as 3 minutes with a no-obligation cash offer.
Estimated market value
$854,000



