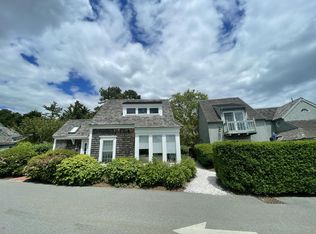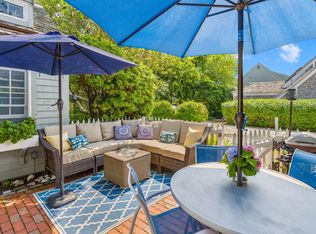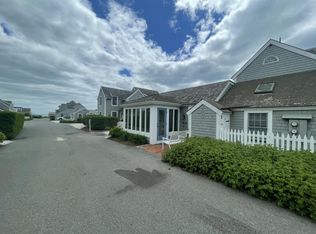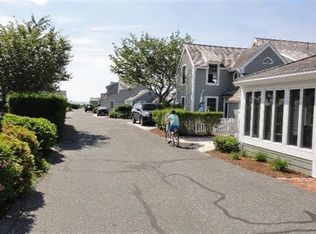Sold for $840,000
$840,000
16 Hydrangea Ln #800, Mashpee, MA 02649
2beds
788sqft
Condominium
Built in 1985
-- sqft lot
$-- Zestimate®
$1,066/sqft
$-- Estimated rent
Home value
Not available
Estimated sales range
Not available
Not available
Zestimate® history
Loading...
Owner options
Explore your selling options
What's special
Charming Oceanside Nantucket-Style Cottage in Maushop Village.Don’t miss this rare opportunity to own a highly desirable, detached Nantucket-style cottage in sought-after Maushop Village. Just a short stroll to your private deeded sandy beach, this idyllic retreat offers the best of coastal living, plus easy access to the vibrant Popponesset Marketplace w/ its boutique shops and casual dining. Inside, the first floor welcomes you with gleaming wood floors and an updated kitchen featuring cathedral ceilings and a skylight, flooding the space with natural light. The open-concept great room—with its tall windows and ocean views—includes both living & dining areas, & opens through sliding doors to a private brick patio complete with an outdoor shower—perfect for rinsing off after the beach.Also on the first floor: a cozy bedroom, full bath, and a convenient stackable laundry closet. Upstairs, a bright and airy second bedroom boasts cathedral ceilings, skylight, ocean view & large closet.
Zillow last checked: 8 hours ago
Listing updated: July 16, 2025 at 12:30pm
Listed by:
Thalia Logan 508-648-3068,
New Seabury Sotheby's International Realty 508-477-8300,
Thalia Logan 508-648-3068
Bought with:
Priscilla Geraghty
Rand Atlantic, Inc.
Source: MLS PIN,MLS#: 73359454
Facts & features
Interior
Bedrooms & bathrooms
- Bedrooms: 2
- Bathrooms: 1
- Full bathrooms: 1
- Main level bedrooms: 1
Primary bedroom
- Features: Closet, Flooring - Wood, Exterior Access, Slider
- Level: Main,First
Bedroom 2
- Features: Skylight, Vaulted Ceiling(s), Walk-In Closet(s), Flooring - Wood, Cable Hookup
- Level: Second
Primary bathroom
- Features: Yes
Dining room
- Features: Flooring - Wood
- Level: Main,First
Kitchen
- Features: Skylight, Vaulted Ceiling(s), Flooring - Wood, Countertops - Stone/Granite/Solid, Countertops - Upgraded, Breakfast Bar / Nook, Cabinets - Upgraded, Open Floorplan
- Level: Main,First
Living room
- Features: Flooring - Wood, Cable Hookup, Exterior Access, Open Floorplan, Slider
- Level: Main,First
Heating
- Electric Baseboard, Ductless
Cooling
- 3 or More, Ductless
Appliances
- Included: Range, Dishwasher, Refrigerator, Washer/Dryer, Range Hood
- Laundry: Laundry Closet, Electric Dryer Hookup, Washer Hookup, First Floor
Features
- Internet Available - Broadband
- Flooring: Wood, Pine
- Doors: Insulated Doors
- Windows: Insulated Windows
- Has basement: Yes
- Has fireplace: No
Interior area
- Total structure area: 788
- Total interior livable area: 788 sqft
- Finished area above ground: 788
Property
Parking
- Total spaces: 1
- Uncovered spaces: 1
Features
- Entry location: Unit Placement(Street)
- Patio & porch: Patio
- Exterior features: Patio
- Has view: Yes
- View description: Water, Ocean, Sound
- Has water view: Yes
- Water view: Ocean,Sound,Water
- Waterfront features: Beach Access, Ocean, Sound, Walk to, 0 to 1/10 Mile To Beach, Beach Ownership(Private, Association, Deeded Rights)
Details
- Parcel number: 1282800,2347785
- Zoning: R-3
Construction
Type & style
- Home type: Condo
- Architectural style: Shingle
- Property subtype: Condominium
Materials
- Frame
- Roof: Wood
Condition
- Year built: 1985
Utilities & green energy
- Sewer: Inspection Required for Sale
- Water: Public
Community & neighborhood
Community
- Community features: Public Transportation, Shopping, Pool, Tennis Court(s), Walk/Jog Trails, Golf, Medical Facility, Bike Path, Conservation Area, House of Worship, Marina, Public School
Location
- Region: Mashpee
HOA & financial
HOA
- HOA fee: $407 monthly
- Amenities included: Beach Rights
- Services included: Insurance, Security, Road Maintenance, Maintenance Grounds, Snow Removal, Trash, Reserve Funds
Price history
| Date | Event | Price |
|---|---|---|
| 7/16/2025 | Sold | $840,000-6.6%$1,066/sqft |
Source: MLS PIN #73359454 Report a problem | ||
| 6/7/2025 | Contingent | $899,000$1,141/sqft |
Source: MLS PIN #73359454 Report a problem | ||
| 5/30/2025 | Price change | $899,000-4.3%$1,141/sqft |
Source: MLS PIN #73359454 Report a problem | ||
| 4/14/2025 | Listed for sale | $939,000$1,192/sqft |
Source: MLS PIN #73359454 Report a problem | ||
Public tax history
Tax history is unavailable.
Neighborhood: 02649
Nearby schools
GreatSchools rating
- NAKenneth Coombs SchoolGrades: PK-2Distance: 4 mi
- 5/10Mashpee High SchoolGrades: 7-12Distance: 3.9 mi

Get pre-qualified for a loan
At Zillow Home Loans, we can pre-qualify you in as little as 5 minutes with no impact to your credit score.An equal housing lender. NMLS #10287.



