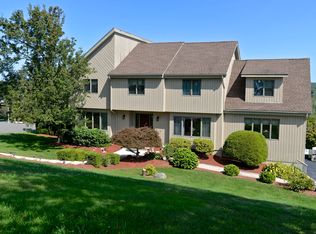Sold for $783,000 on 06/25/24
$783,000
16 Huntington Drive, Danbury, CT 06811
4beds
3,375sqft
Single Family Residence
Built in 1989
0.92 Acres Lot
$853,000 Zestimate®
$232/sqft
$4,509 Estimated rent
Home value
$853,000
$759,000 - $955,000
$4,509/mo
Zestimate® history
Loading...
Owner options
Explore your selling options
What's special
Incredible opportunity to own this spacious four bedroom, 3.5 bath home in a desirable Danbury neighborhood. Beautiful hardwood floors throughout the main level and gorgeous Brazilian hardwood in the primary bedroom. Enjoy large family and friend gatherings in the welcoming kitchen with center island, granite counters and stainless-steel appliances. French doors open onto the large deck offering beautiful views to enjoy from the outdoors or the 4-season sunroom. Enjoy your coffee in the morning or unwind at the end of the day. On cooler nights relax in the family room around the gas fireplace. The upper-level features four large bedrooms, including a primary suite spacious enough for a sitting area with seasonal water views and a remodeled bath with large walk-in shower and fabulous soaking tub. The lower level has two rooms, a full bath, and sliders to a patio, perfect for a home office, exercise/rec room. A home you want to see! Kitchen chandelier does not stay, will be replaced with another.
Zillow last checked: 8 hours ago
Listing updated: October 01, 2024 at 12:30am
Listed by:
Kathy Kornhaas 203-994-5762,
Coldwell Banker Realty 203-790-9500
Bought with:
Kim Kendall, REB.0791664
Keller Williams Realty
Source: Smart MLS,MLS#: 24014068
Facts & features
Interior
Bedrooms & bathrooms
- Bedrooms: 4
- Bathrooms: 4
- Full bathrooms: 3
- 1/2 bathrooms: 1
Primary bedroom
- Features: Vaulted Ceiling(s), Ceiling Fan(s), Full Bath, Walk-In Closet(s), Hardwood Floor
- Level: Upper
Bedroom
- Features: Walk-In Closet(s), Wall/Wall Carpet
- Level: Upper
Bedroom
- Features: Wall/Wall Carpet
- Level: Upper
Bedroom
- Features: Wall/Wall Carpet
- Level: Upper
Family room
- Features: Built-in Features, Gas Log Fireplace, Hardwood Floor
- Level: Main
Kitchen
- Features: Granite Counters, French Doors, Kitchen Island, Pantry, Hardwood Floor
- Level: Main
Living room
- Features: Combination Liv/Din Rm, French Doors, Hardwood Floor
- Level: Main
Office
- Features: French Doors, Hardwood Floor
- Level: Main
Other
- Features: Full Bath, Sliders, Wall/Wall Carpet
- Level: Lower
Sun room
- Features: Skylight, Ceiling Fan(s), Wall/Wall Carpet
- Level: Main
Heating
- Forced Air, Oil
Cooling
- Central Air
Appliances
- Included: Gas Cooktop, Oven, Microwave, Refrigerator, Dishwasher, Washer, Dryer, Wine Cooler, Water Heater
- Laundry: Main Level
Features
- Wired for Data
- Basement: Full,Storage Space,Finished,Garage Access
- Attic: Pull Down Stairs
- Number of fireplaces: 1
Interior area
- Total structure area: 3,375
- Total interior livable area: 3,375 sqft
- Finished area above ground: 3,375
Property
Parking
- Total spaces: 2
- Parking features: Attached, Garage Door Opener
- Attached garage spaces: 2
Lot
- Size: 0.92 Acres
- Features: Wooded, Dry, Landscaped
Details
- Parcel number: 69382
- Zoning: RA40
Construction
Type & style
- Home type: SingleFamily
- Architectural style: Colonial
- Property subtype: Single Family Residence
Materials
- Vinyl Siding, Brick
- Foundation: Concrete Perimeter
- Roof: Asphalt
Condition
- New construction: No
- Year built: 1989
Utilities & green energy
- Sewer: Septic Tank
- Water: Well
Community & neighborhood
Location
- Region: Danbury
Price history
| Date | Event | Price |
|---|---|---|
| 6/25/2024 | Sold | $783,000-0.8%$232/sqft |
Source: | ||
| 6/9/2024 | Pending sale | $789,000$234/sqft |
Source: | ||
| 5/8/2024 | Listed for sale | $789,000+150.5%$234/sqft |
Source: | ||
| 11/6/1991 | Sold | $315,000-8.7%$93/sqft |
Source: Public Record | ||
| 3/15/1991 | Sold | $345,000$102/sqft |
Source: Public Record | ||
Public tax history
| Year | Property taxes | Tax assessment |
|---|---|---|
| 2025 | $12,644 +2.2% | $505,960 |
| 2024 | $12,366 +4.8% | $505,960 |
| 2023 | $11,804 +19.4% | $505,960 +44.5% |
Find assessor info on the county website
Neighborhood: 06811
Nearby schools
GreatSchools rating
- 4/10Pembroke SchoolGrades: K-5Distance: 0.9 mi
- 2/10Broadview Middle SchoolGrades: 6-8Distance: 3.6 mi
- 2/10Danbury High SchoolGrades: 9-12Distance: 2.2 mi

Get pre-qualified for a loan
At Zillow Home Loans, we can pre-qualify you in as little as 5 minutes with no impact to your credit score.An equal housing lender. NMLS #10287.
Sell for more on Zillow
Get a free Zillow Showcase℠ listing and you could sell for .
$853,000
2% more+ $17,060
With Zillow Showcase(estimated)
$870,060