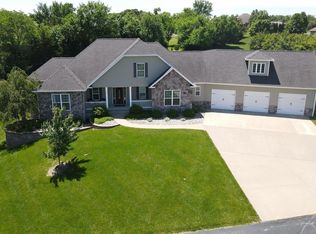Closed
Listing Provided by:
Jordahn N Leonard 573-822-2572,
Prestige Realty, Inc
Bought with: Prestige Realty, Inc
Price Unknown
16 Huntingdon Rd, Hannibal, MO 63401
5beds
4,246sqft
Single Family Residence
Built in 2007
2.25 Acres Lot
$553,600 Zestimate®
$--/sqft
$2,682 Estimated rent
Home value
$553,600
Estimated sales range
Not available
$2,682/mo
Zestimate® history
Loading...
Owner options
Explore your selling options
What's special
Comp purposes only.
Zillow last checked: 8 hours ago
Listing updated: August 08, 2025 at 11:45am
Listing Provided by:
Jordahn N Leonard 573-822-2572,
Prestige Realty, Inc
Bought with:
Jordahn N Leonard, 2022007779
Prestige Realty, Inc
Source: MARIS,MLS#: 25054762 Originating MLS: Mark Twain Association of REALTORS
Originating MLS: Mark Twain Association of REALTORS
Facts & features
Interior
Bedrooms & bathrooms
- Bedrooms: 5
- Bathrooms: 4
- Full bathrooms: 3
- 1/2 bathrooms: 1
- Main level bathrooms: 3
- Main level bedrooms: 3
Heating
- Heat Pump, Natural Gas, Zoned
Cooling
- Central Air, Electric, Zoned
Features
- Basement: Full,Walk-Out Access
- Has fireplace: No
Interior area
- Total structure area: 4,246
- Total interior livable area: 4,246 sqft
- Finished area above ground: 2,443
- Finished area below ground: 1,803
Property
Parking
- Total spaces: 3
- Parking features: Garage - Attached
- Attached garage spaces: 3
Features
- Levels: One
Lot
- Size: 2.25 Acres
- Features: Back Yard, Level
Details
- Parcel number: 011.06.14.2.01.019.160
- Special conditions: Standard
Construction
Type & style
- Home type: SingleFamily
- Architectural style: Ranch,Traditional
- Property subtype: Single Family Residence
Materials
- Stucco
Condition
- Year built: 2007
Utilities & green energy
- Electric: Other
- Sewer: Septic Tank
- Water: Public
- Utilities for property: Cable Available
Community & neighborhood
Location
- Region: Hannibal
- Subdivision: Clear Creek
Other
Other facts
- Listing terms: Cash,Conventional,FHA,USDA Loan,VA Loan
Price history
| Date | Event | Price |
|---|---|---|
| 8/8/2025 | Sold | -- |
Source: | ||
| 6/2/2025 | Listed for sale | $549,000+37.6%$129/sqft |
Source: Owner Report a problem | ||
| 12/30/2020 | Sold | -- |
Source: | ||
| 12/10/2020 | Pending sale | $399,000$94/sqft |
Source: Century 21 Broughton Team #20071011 Report a problem | ||
| 9/28/2020 | Listed for sale | $399,000$94/sqft |
Source: Century 21 Broughton Team #20071011 Report a problem | ||
Public tax history
| Year | Property taxes | Tax assessment |
|---|---|---|
| 2024 | $3,058 +8.4% | $54,160 |
| 2023 | $2,822 +0.2% | $54,160 |
| 2022 | $2,815 +0.8% | $54,160 |
Find assessor info on the county website
Neighborhood: 63401
Nearby schools
GreatSchools rating
- 5/10Veterans Elementary SchoolGrades: K-5Distance: 1.2 mi
- 4/10Hannibal Middle SchoolGrades: 6-8Distance: 2.5 mi
- 5/10Hannibal Sr. High SchoolGrades: 9-12Distance: 2.5 mi
Schools provided by the listing agent
- Elementary: Veterans Elem.
- Middle: Hannibal Middle
- High: Hannibal Sr. High
Source: MARIS. This data may not be complete. We recommend contacting the local school district to confirm school assignments for this home.
