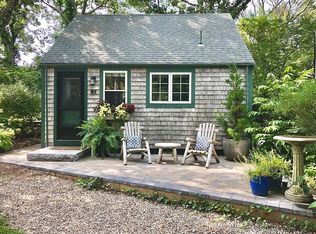Perched high on a hill in Provincetown's east end you will find this very special property consisting of a main house and free-standing cottage. Originally two 1950's cottages, the main residence was re-imagined by moving one of the cottages and adding a new two-story addition in 2003. Beautifully maintained, the home is a reverse floor plan to take advantage of the views of Provincetown Harbor and roofscapes of the east end. The living space, with soaring cathedral ceilings, has lots of windows to take in the views and abundant natural light. The kitchen, dining and living area, with hardwood floors throughout, are all open to each other and lead to an expansive deck for your outdoor enjoyment. This great room, with wood burning fireplace, is just that and one that will provide hours of enjoyment in all seasons The entry level, with 10-foot ceilings and wood floors throughout, is comprised of 3 bedrooms and 2 baths. The primary bedroom has lots of windows to take in the views, a gas fireplace and a private deck which connects to a hot tub and outdoor shower area. What was originally one of the cottages, now attached, is a great guest suite with private bath and separate entrance.
This property is off market, which means it's not currently listed for sale or rent on Zillow. This may be different from what's available on other websites or public sources.
