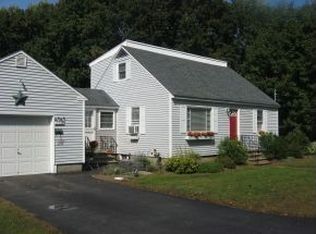1910 Never looked so good! This home was totally redone from the foundation up. House was raised and a poured foundation throughout. These owners took meticulous, loving care of the remaking of the home. So many wonderful things to look at. The interior has wonderful natural lighting through upgraded windows. The open concept living/ dining/ sunroom area is wonderful for entertaining. The kitchen has a couple of pass through openings so the cook will not feel alone!. Hickory wood floors keep the light bright and are so very durable. Sit in the sunroom with all the windows overlooking the lush green lawn and manicured landscaping. Two generous and beautifully appointed bedrooms in the "west" wing. The full bath competitive with any luxurious hotel with a deep soaking tub, tiled walls and separate tiled shower. First floor laundry make this chore a delight. But wait! The attic space has been framed in and electrical installed so the next buyer can add an additional 1-2 bedrooms. The 3 bay garage is another wonder of this property! The upstairs area over the car bays is just waiting for someone with a vision of an accessory unit. Electrical has already been brought up. This property has a lovely patio sitting area to enjoy the wonderful weather that we have been experiencing. This property is on a "U" shaped neighborhood so there is no unnecessary traffic. Certainly this home will tickle the buyers fancy. Call for a private showing today.
This property is off market, which means it's not currently listed for sale or rent on Zillow. This may be different from what's available on other websites or public sources.
