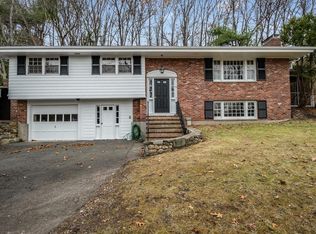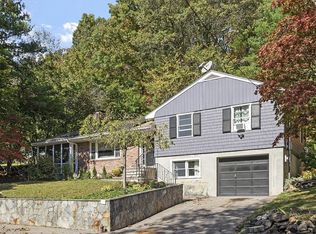This beautiful Split Level home is located in one of Maynard's most desirable neighborhoods! Featuring Seasonal Views of the Assabet River, the Open Concept floor plan is excellent for entertaining and has been kept in meticulous condition. The living room offers Brand New Oak Hardwood Floors, a Wood Burning Fireplace and nicely flows into the dining and kitchen area. The recently Renovated Kitchen features Brand New Stainless Steel appliances, a large island and tons of cabinet space! The upstairs floor plan includes three bedrooms, a large walk-closet in the Master Bedroom, and a full bathroom with a Brand New Granite vanity countertop. Downstairs you will find a Two-Car Garage, a full bathroom, and a large living space that offers great versatility to be used in a number of different ways. Relax in the private backyard where you will find a spacious deck with great seasonal views and the included Hot Tub! Don't miss out on this fantastic opportunity!
This property is off market, which means it's not currently listed for sale or rent on Zillow. This may be different from what's available on other websites or public sources.

