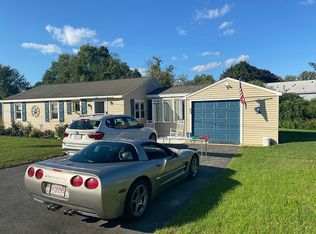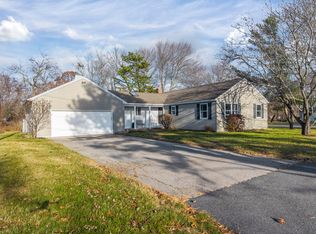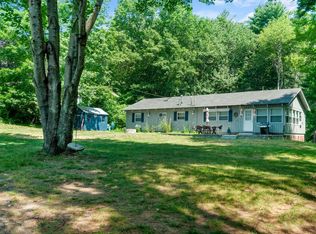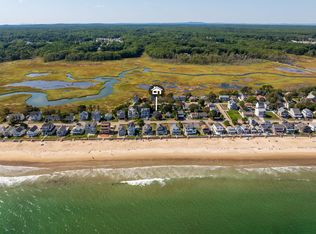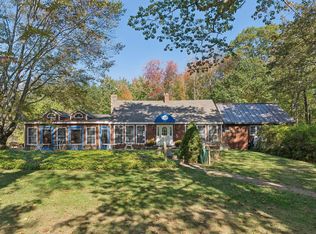Located at 16 Howard Ave, Wells, ME, this single-family residence in York County presents an opportunity to own a home with a blend of comfort and space. The residence features three full bathrooms, providing convenience and privacy for residents and guests alike. Imagine the comfort of having ample space to refresh and rejuvenate, ensuring a smooth start to every day. The bathrooms are thoughtfully designed to cater to both individual needs and the demands of a dynamic household. With a generous lot size of 15360 square feet, the property offers a canvas for outdoor enjoyment and personalization. Envision creating a serene garden retreat, a vibrant entertainment area, or simply relishing the openness of your expansive yard, providing endless possibilities for relaxation and recreation. This 1700 square foot home, built in 1985, offers two bedrooms, perfect for a small household and those seeking simplicity in their living space.
For sale
$879,900
16 Howard Ave, Wells, ME 04090
2beds
1,700sqft
Est.:
Single Family Residence
Built in 1985
0.35 Acres Lot
$857,500 Zestimate®
$518/sqft
$-- HOA
What's special
Serene garden retreatVibrant entertainment areaExpansive yardCanvas for outdoor enjoymentTwo bedrooms
- 22 days |
- 445 |
- 8 |
Zillow last checked: 8 hours ago
Listing updated: October 21, 2025 at 12:08am
Listed by:
Michael J. Quinn 508-380-7594,
Realty Associates 508-626-8600
Source: MLS PIN,MLS#: 73445108
Tour with a local agent
Facts & features
Interior
Bedrooms & bathrooms
- Bedrooms: 2
- Bathrooms: 3
- Full bathrooms: 3
Primary bedroom
- Features: Bathroom - Full, Walk-In Closet(s), Flooring - Wall to Wall Carpet
- Level: Second
Bedroom 2
- Features: Walk-In Closet(s), Flooring - Wall to Wall Carpet
- Level: Second
Primary bathroom
- Features: Yes
Bathroom 1
- Features: Bathroom - Full, Dryer Hookup - Electric, Washer Hookup
- Level: First
Bathroom 2
- Features: Bathroom - Full
- Level: Second
Bathroom 3
- Features: Bathroom - Full
- Level: Second
Dining room
- Features: Flooring - Laminate
- Level: First
Family room
- Features: Cathedral Ceiling(s)
- Level: First
Kitchen
- Features: Gas Stove, Peninsula, Lighting - Pendant
- Level: First
Living room
- Features: Wood / Coal / Pellet Stove, Skylight, Cathedral Ceiling(s), Flooring - Laminate
- Level: First
Office
- Features: Flooring - Laminate
Heating
- Space Heater, Electric, Propane
Cooling
- Heat Pump, Dual
Appliances
- Laundry: Gas Dryer Hookup, Washer Hookup, First Floor
Features
- Office
- Flooring: Carpet, Laminate
- Windows: Insulated Windows
- Has basement: No
- Number of fireplaces: 1
Interior area
- Total structure area: 1,700
- Total interior livable area: 1,700 sqft
- Finished area above ground: 1,700
Property
Parking
- Total spaces: 4
- Parking features: Paved Drive, Off Street, Paved
- Uncovered spaces: 4
Features
- Patio & porch: Deck
- Exterior features: Deck, Pool - Inground Heated, Cabana, Hot Tub/Spa, Storage, Garden
- Has private pool: Yes
- Pool features: Pool - Inground Heated
- Has spa: Yes
- Spa features: Private
- Waterfront features: Stream, Ocean, Walk to, 1/2 to 1 Mile To Beach, Beach Ownership(Public)
Lot
- Size: 0.35 Acres
- Features: Level
Details
- Additional structures: Cabana
- Parcel number: WLLSM114L42
- Zoning: SFR
Construction
Type & style
- Home type: SingleFamily
- Architectural style: Cape,Contemporary
- Property subtype: Single Family Residence
Materials
- Frame
- Foundation: Concrete Perimeter, Block
- Roof: Shingle
Condition
- Year built: 1985
Utilities & green energy
- Electric: Circuit Breakers
- Sewer: Public Sewer
- Water: Public
- Utilities for property: for Gas Range, for Gas Dryer, Washer Hookup
Community & HOA
Community
- Features: Conservation Area, Public School
HOA
- Has HOA: No
Location
- Region: Wells
Financial & listing details
- Price per square foot: $518/sqft
- Tax assessed value: $699,160
- Annual tax amount: $4,166
- Date on market: 11/21/2025
- Listing terms: Contract
- Road surface type: Paved
Estimated market value
$857,500
$815,000 - $900,000
$2,963/mo
Price history
Price history
| Date | Event | Price |
|---|---|---|
| 10/17/2025 | Listed for sale | $879,900$518/sqft |
Source: MLS PIN #73445108 Report a problem | ||
| 10/17/2025 | Listing removed | $879,900$518/sqft |
Source: MLS PIN #73421495 Report a problem | ||
| 8/23/2025 | Listed for sale | $879,900-2.2%$518/sqft |
Source: MLS PIN #73421495 Report a problem | ||
| 8/21/2025 | Listing removed | $899,900$529/sqft |
Source: MLS PIN #73380561 Report a problem | ||
| 5/27/2025 | Listed for sale | $899,900$529/sqft |
Source: MLS PIN #73380561 Report a problem | ||
Public tax history
Public tax history
| Year | Property taxes | Tax assessment |
|---|---|---|
| 2024 | $4,464 +7.1% | $734,140 +5% |
| 2023 | $4,167 +25.1% | $699,160 +119.5% |
| 2022 | $3,332 +0.3% | $318,590 +0.9% |
Find assessor info on the county website
BuyAbility℠ payment
Est. payment
$4,351/mo
Principal & interest
$3412
Property taxes
$631
Home insurance
$308
Climate risks
Neighborhood: 04090
Nearby schools
GreatSchools rating
- 8/10Wells Junior High SchoolGrades: 5-8Distance: 2.1 mi
- 8/10Wells High SchoolGrades: 9-12Distance: 2.2 mi
- 9/10Wells Elementary SchoolGrades: K-4Distance: 2.2 mi
Schools provided by the listing agent
- Elementary: Wells Elm
- Middle: Wells Junior
- High: Wells High
Source: MLS PIN. This data may not be complete. We recommend contacting the local school district to confirm school assignments for this home.
- Loading
- Loading
