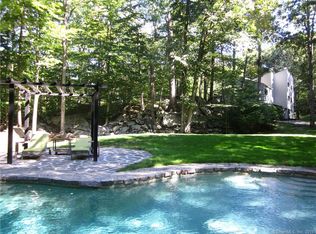Sold for $3,416,000
$3,416,000
16 Horseshoe Rd, Cos Cob, CT 06807
5beds
5,365sqft
Residential, Single Family Residence
Built in 1967
1.1 Acres Lot
$4,022,100 Zestimate®
$637/sqft
$19,746 Estimated rent
Home value
$4,022,100
$3.66M - $4.42M
$19,746/mo
Zestimate® history
Loading...
Owner options
Explore your selling options
What's special
Nestled on a tranquil lane, this five-bedroom colonial underwent a complete redesign and renovation to cater to the needs of the current owners. The objective was to craft spaces that align with modern living while seamlessly integrating the captivating natural surroundings into the interiors. The tasteful remodel ensures a harmonious indoor/outdoor flow, creating an environment perfect for both entertainment and relaxation.
The well-proportioned 5365 sq. ft. interior features a chef's kitchen adorned with granite, equipped with high-end appliances, a custom pantry, and a butler's pantry. Elegant formal and informal rooms, a lower-level office/playroom, a spacious gym, and five second-floor bedrooms, including an incredible primary suite with a fireplace, oversized closets and fabulous contemporary bath, contribute to the home's allure. Tailored for those who enjoy entertaining, the outdoor space showcases a fun kitchen/bar equipped with gas grill, refrigerator and sink, offering a delightful vantage point overlooking the pool, expansive terraces and a sprawling 1-acre+ property adorned with mature plantings that provide both privacy and charming blossoms throughout the changing seasons.
Sonos indoor/outdoor sound system, EV charger, and generator too. Remarkable value is found in this home within the coveted North Street School district.
Zillow last checked: 8 hours ago
Listing updated: August 28, 2024 at 09:23pm
Listed by:
Ellen Mosher 203-705-9680,
Houlihan Lawrence
Bought with:
Carolyn Petersen, REB.0791891
Houlihan Lawrence
Source: Greenwich MLS, Inc.,MLS#: 119736
Facts & features
Interior
Bedrooms & bathrooms
- Bedrooms: 5
- Bathrooms: 5
- Full bathrooms: 4
- 1/2 bathrooms: 1
Heating
- Natural Gas, Forced Air
Cooling
- Central Air
Appliances
- Laundry: Laundry Room
Features
- Entrance Foyer, Pantry
- Windows: Double Pane Windows
- Basement: Finished
- Number of fireplaces: 4
Interior area
- Total structure area: 5,365
- Total interior livable area: 5,365 sqft
Property
Parking
- Total spaces: 2
- Parking features: Garage
- Garage spaces: 2
Features
- Patio & porch: Terrace
- Exterior features: Gas Grill
- Has private pool: Yes
Lot
- Size: 1.10 Acres
- Features: Level
Details
- Additional structures: Shed(s)
- Parcel number: 083588
- Zoning: RA-2
- Other equipment: Generator
Construction
Type & style
- Home type: SingleFamily
- Architectural style: Colonial
- Property subtype: Residential, Single Family Residence
Materials
- Clapboard
- Roof: Asphalt
Condition
- Year built: 1967
- Major remodel year: 2023
Utilities & green energy
- Sewer: Septic Tank
- Water: Well
Community & neighborhood
Security
- Security features: Security System
Location
- Region: Cos Cob
Price history
| Date | Event | Price |
|---|---|---|
| 2/29/2024 | Sold | $3,416,000+8.4%$637/sqft |
Source: | ||
| 2/9/2024 | Pending sale | $3,150,000$587/sqft |
Source: | ||
| 2/3/2024 | Contingent | $3,150,000$587/sqft |
Source: | ||
| 1/26/2024 | Listed for sale | $3,150,000+65.8%$587/sqft |
Source: | ||
| 2/28/2007 | Sold | $1,900,000$354/sqft |
Source: | ||
Public tax history
| Year | Property taxes | Tax assessment |
|---|---|---|
| 2025 | $20,858 +21% | $1,732,430 +17.7% |
| 2024 | $17,231 +2.8% | $1,471,470 |
| 2023 | $16,760 +1% | $1,471,470 |
Find assessor info on the county website
Neighborhood: 06807
Nearby schools
GreatSchools rating
- 9/10North Street SchoolGrades: PK-5Distance: 1.8 mi
- 8/10Central Middle SchoolGrades: 6-8Distance: 2 mi
- 10/10Greenwich High SchoolGrades: 9-12Distance: 2.8 mi
Schools provided by the listing agent
- Elementary: North Street
- Middle: Central
Source: Greenwich MLS, Inc.. This data may not be complete. We recommend contacting the local school district to confirm school assignments for this home.
Sell with ease on Zillow
Get a Zillow Showcase℠ listing at no additional cost and you could sell for —faster.
$4,022,100
2% more+$80,442
With Zillow Showcase(estimated)$4,102,542
