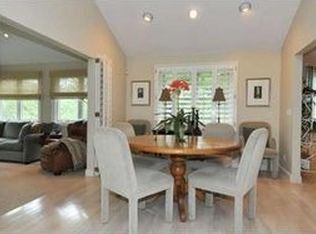Relax and enjoy this bright and cheery sun splashed townhouse. Lovely formal spaces with skylights. Fireplaces in both living room and kitchen/family room. First floor master suite with walk in closet, laundry in the updated bath. Second floor offers bed and bath. Third level offers flexible space for office or yoga space or guest. Special features include front and rear decks and marvelous bucolic views. Two car garage flows into expansive lower level storage and work space with large cedar closet.
This property is off market, which means it's not currently listed for sale or rent on Zillow. This may be different from what's available on other websites or public sources.
