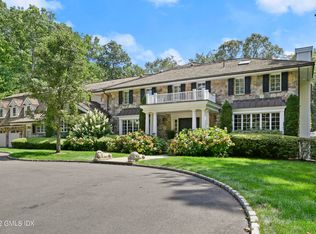Custom Built in 1989 by noted builder, Mike Vartuli, this 3 bedroom, 4.1 bath Colonial sits on 2.38 acres west of Lake Avenue. The long tree-lined driveway bordered by stone walls leads to this sun-filled Colonial home with a contemporary twist. The spacious foyer with double height ceiling opens to grand entertaining spaces, including the updated gourmet kitchen with breakfast room and adjacent family room leading to the expansive deck. Formal dining room & Library-Den with fireplace & wetbar complete the 1st level. The master bedroom suite offers extra height ceilings and the master bath with vaulted ceiling & skylight offers a whirlpool tub and separate shower. Two additional bedrooms with ensuite baths & laundry completes the 2nd level. The lower level with cedar closet, playroom, exercise room and full bath adds an additional 1,400 sqft of living space, bringing the total to 5,080 total sqft. 3-car detached garage with storage above. Serene and private, just minutes to town. Additional Information: Amenities:Storage,HeatingFuel:Oil Above Ground,ParkingFeatures:3 Car Detached,
This property is off market, which means it's not currently listed for sale or rent on Zillow. This may be different from what's available on other websites or public sources.
