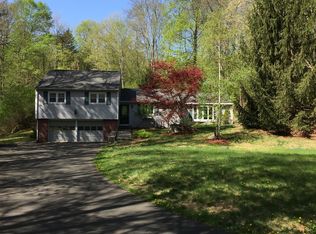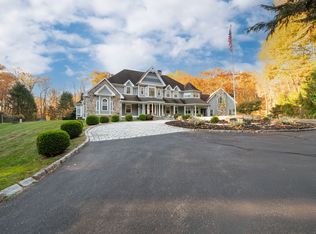Ready for the Fall Market but won't last long. This 9 room colonial shows like new. It is spotless, neutral and move in ready. The spacious 21x11 foyer welcomes you and your guest into this well designed home that is open, with extra-large windows, 9 ft. ceiling, 4 large bedrooms, 3 1/2 baths, upper level laundry room, and vinyl siding. Access the stunning eat in kitchen directly through the mudroom and the 3 car garage. You will find that the granite and stainless steel appliances were added 7 years ago. There is a large pantry and bay window in the eating area. Open to the large family room, you have a propane fireplace, built in cabinetry, vaulted ceiling and access to the private, main level deck with awning. The main level office is also fitted with built in shelving and there are hardwood floors throughout this level as well as in the upper level hallway. There are 2 large ensuite bedrooms with the other two bedrooms sharing the third full bath. The unfinished basement offers great storage space or expansion possibilities. It is a "right sized" home that will check all of the boxes. Close to schools, great shopping, 2 lakes, hiking trails and exit 7 off I-84.
This property is off market, which means it's not currently listed for sale or rent on Zillow. This may be different from what's available on other websites or public sources.

