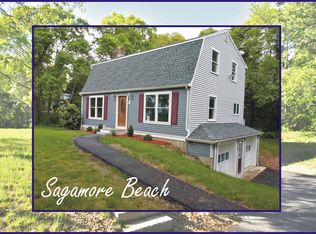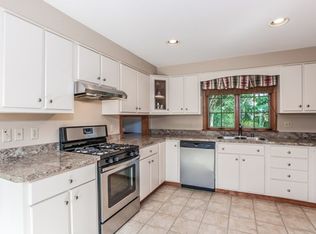Spectacular remodeled 3 bedroom home in Sagamore Beach area of Bourne. Located on a dead end street with easy access to Cape Cod, beautiful Plymouth and a short stroll to the Canal. New kitchen boasts gray cabinets, gorgeous granite countertops, stainless steel appliances and center island, open to dining area with knotty pine flooring and wainscoting. First floor bathroom has washer/dryer hookup (laundry currently in basement) shower stall, granite vanity and ceramic tile flooring. Freshly painted fireplaced living room and tiled foyer finishes the lower level. Second level features front to back master with double closets and 2 additional bedrooms, all with newer carpets and fresh paint. The full bath is beautifully done featuring a granite double vanity, ceramic tile flooring and tiled tub/shower. Newer roof and windows, 2 car garage, new asphalt drive-way and plenty of parking, makes this home even more appealing for its new owners. Absolutely turn-key! Showings by appt.
This property is off market, which means it's not currently listed for sale or rent on Zillow. This may be different from what's available on other websites or public sources.

