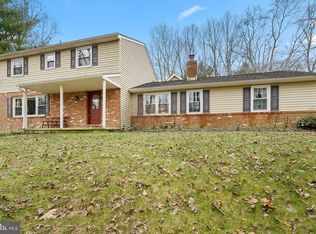Brick front 4BR/4FBA Colonial located in the sought-after Glen Farms situated on just under a one-acre ultra-private lot. As you step onto the front porch and walk through the front door you see the pride in ownership. From the beautiful, refinished oak hardwoods, the freshly painted rooms, to many updated fixtures. Then you land in the gourmet kitchen featuring quartz countertops, tile backsplash, and stainless-steel appliances. Enjoy a snack at the breakfast bar or sit and enjoy a meal together in the separate dining room just off the kitchen. You can read a good book in the front living room and enjoy all the birds outside the front bay window or relax with a cozy fire in the family room. Step out the french doors to the grand sunroom with cathedral ceilings with sky lights, a gas fireplace which leads outside or to the oversized mudroom/laundry room featuring a first-floor full bathroom. Head to the upper level which also offers those beautiful hardwood floors throughout, three spacious bedrooms, a hall full bath, and a master en-suite with grand full bathroom. From the master you can enjoy your morning coffee or a glass of vino just outside on your own private deck which leads to the backyard for added convenience. Step outside to the vinyl fenced back yard and realize the extreme privacy of this property to include an inground gunite pool, oversized decking for lounging around, a paver retaining wall that separates a nice yard area great for a garden. The lower level of the home has a basement french drain system, and ready to finish your way. If that wasnt enough there is an attached private in-law suite featuring a master bedroom, full bathroom, living room and full kitchen. Finally, an oversized garage completes the tour. Updates include: refinished oak hardwood floors, entire new roof, new heater and air conditioner, replacement windows, kitchen counters, backsplash, and appliance package. Basement waterproofing /french drain system, fresh painting throughout. The pool was drained, prepped, acid washed, with all new tiles and fresh tile coping. All systems have been serviced, to include the pool pump. The septic was pumped and inspected. This property has been over cared for and the sellers look forward to the transition to a new family that will enjoy it as much as they did. This one wont last longa must tour!!!
This property is off market, which means it's not currently listed for sale or rent on Zillow. This may be different from what's available on other websites or public sources.

