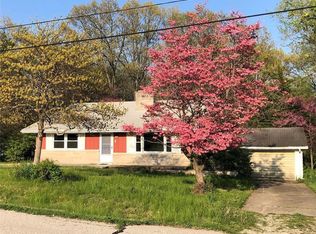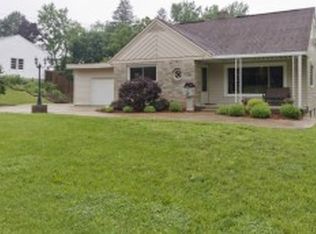Near lake property backs to the woods of Spittler Heights with wooded views and room to play, walk-out ranch with original hardwood floors in living room, dining area and bedrooms, updated baths offer new flooring, new vanities w/corian counters, lower level new carpeting, roof '14-15, furnace and water heater '12, two fireplaces - one each level, main floor dining area or lower level could be converted to a bedroom, enclosed breezeway offers extra space. Square footage is assumed until professionally measured.
This property is off market, which means it's not currently listed for sale or rent on Zillow. This may be different from what's available on other websites or public sources.

