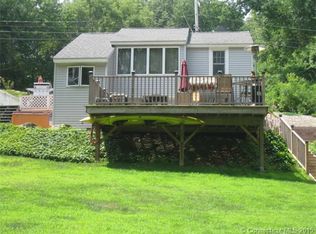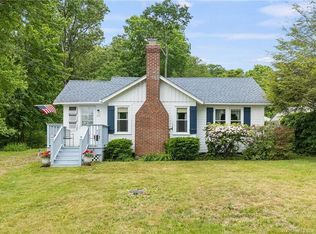Welcome to the lake Enjoy year round living at Lake Hayward in this large colonial with a unique floor plan. Enter through the mudroom to drop off your shoes and beach gear The kitchen has stainless appliances and gas stove, gleaming hardwood floors, plenty of cabinets and is open to the dining area and a sitting room with sliders to the side yard. The formal living room has sliders to the backyard. There is also a private den or office on the first floor. The upper level offers 3 bedrooms and 2 full bathrooms including a huge primary bedroom with skylight, full bathroom, walk in closet and a private staircase. Another bedroom has sliders to an upper level deck. This home has in law possibilities with a spacious full bathroom and laundry on the first floor. The addition was built in 2004. The exterior offers a beautifully landscaped lot with a new privacy fence and shed. There are 2 driveways. One goes to the home and one goes to the 2 story 20X30 barn was built in 1999. It has electricity and heat. Whole house generator hook up, with Generac electric start generator are included. This home is part of the Lake Hayward is a private association with three beaches, boat launch, tennis courts, pavilion and basket ball courts.
This property is off market, which means it's not currently listed for sale or rent on Zillow. This may be different from what's available on other websites or public sources.


