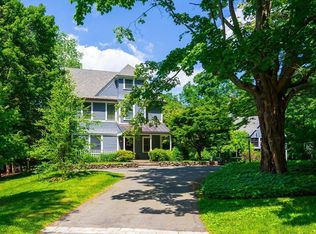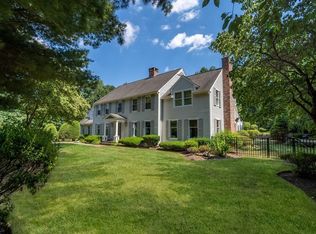Nestled on a desirable and convenient cul-de-sac street, this brick front colonial offers a quiet and tranquil setting while also allowing for easy access to the town center, Route 128, the Pike & both public and private schools. As you pull into the wrap-around driveway, you will be greeted by stone walls and mature landscaping. Upon entry, the foyer welcomes you with a graceful, curved staircase that sets the stage for a functional floor plan, perfect for the entire family. Boasting both formal & informal entertainment spaces for all including kitchen with adjoining family room, front to back living room, as well as an office/library. With 5 generously sized bedrooms, including a large master suite w/ en-suite bath and walk-in closets, there's plenty of space for all. The finished lower level allows additional recreation space for a pool table, media room, etc. Avoid that summer traffic in your private backyard complete with an inground pool.
This property is off market, which means it's not currently listed for sale or rent on Zillow. This may be different from what's available on other websites or public sources.

