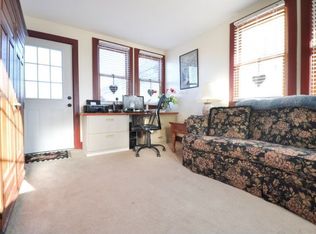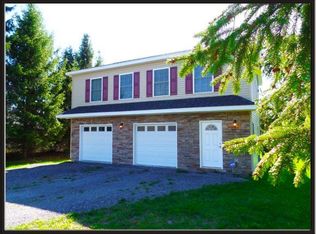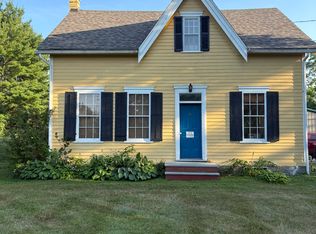Gracious Federal home circa 1820 previously in the same family since mid-1800's! Mostly original woodwork with elegant central stair hall and foyer. Carefully remodeled to preserve charm with solid hickory flooring in dining room, updated kitchen and baths, top of the line green pellet stove in family room, and 1880's pantry! 4th bedroom great potential office. Upgrades include newer septic field, recent Heil FHA boiler, several newer windows downstairs, fenced yard with flower and vegetable gardens! Parcel includes land across Hillcrest. 1.26 acre fronts on Warren Rd. Convenient location minutes to airport, shopping, and Cornell University. Lansing Schools.
This property is off market, which means it's not currently listed for sale or rent on Zillow. This may be different from what's available on other websites or public sources.


