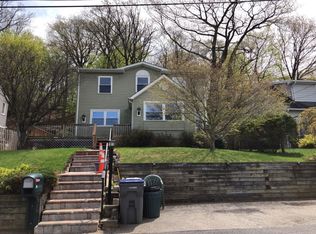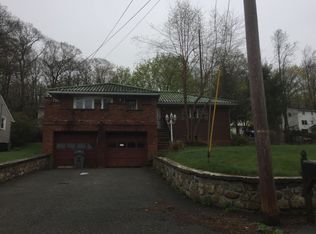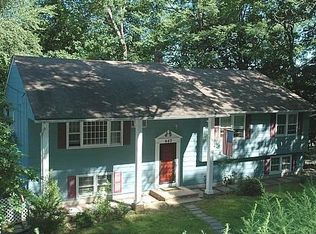Sit on the front deck and enjoy your morning coffee with beautiful views of Lake Hopatcong. This custom 3 beds, 2 bathroom home offers a great open concept floor plan with no lack of natural light! Upgraded Eat-In Kitchen w/ breakfast bar opens to dining area and a spacious family room w/ cathedral ceilings, skylights, and a great view of the lake! Additionally the 1st floor is complete w/ 2 bedrooms and a beautifully renovated full bath. The second level features a large master suite w/ fully renovated bath, open loft/sitting area, and good closet space.. And of course a view of the lake! Recently finished basement w/ rec room, utility room w/ additional storage, and access to garage! New Furnace, New Water Heater, too many great features to list! Don t miss this one!
This property is off market, which means it's not currently listed for sale or rent on Zillow. This may be different from what's available on other websites or public sources.


