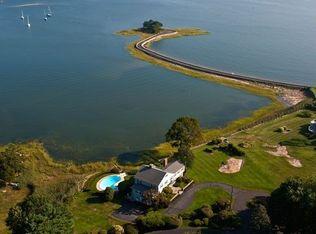Superbly sited in the Harbor Point Association, a charming peninsula of more than 500’ of shoreline embraces this rare, 1.94-acre waterfront property in Riverside. Due to the exceptional topography, a gently rolling lawn sweeps to water’s edge, allowing this Contemporary Colonial to capture every moment of the breathtaking nautical scenery. The tranquil cadence will include an occasional heron, egret or hawk sighting and views of the sailboats pulling anchor in Greenwich Cove. Watch the sunrise from your terrace and balcony. Be inspired to write, paint or sculpt in the two-story artist’s studio that complements the primary living space. Imagine being able to fulfill your dream to build under current zoning for an exciting new 11,000+ square foot custom waterfront estate or live comfortably in this light-filled residence, recently updated with a “cook’s” kitchen, built-in bookshelves, five tiled baths and new systems. There are two family rooms and two master suites among six bedrooms on both first and second floors. Three fireplaces complete the picture. Walk or jog to Elias Point, a sandy beach and integral part of the gated Harbor Point Association. A spectacularly landscaped enclave, historic Harbor Point is situated on the sweeping grounds of the former forty-nine-acre Frederick T. Bonham estate, “Walhall”, a legendary Long Island Sound private property with some of Southern Connecticut’s best water views. The Association’s other amenities include a boat dock, boat mooring, picnicking and fishing privileges. On a clear day, from its quiet shores, you will see the skyline of New York City Neighborhood Description A Private Association in the waterfront community on Riverside in Greenwich, CT. association includes deepwater dock and wonderful sandy beach.
This property is off market, which means it's not currently listed for sale or rent on Zillow. This may be different from what's available on other websites or public sources.
