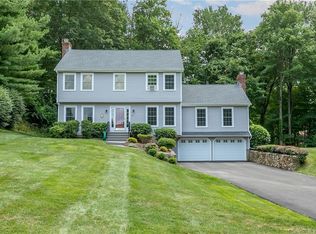Welcome home to Whitney Farms Golf Community! This 3/4 bedroom Three Story Colonial offers an expansive layout beginning with the first floor. Recently remodeled EIK (2015) with granite, stainless steel, cooktop, backsplash and tile flooring. Step into the sun drenched family room with soaring cathedral ceilings, beams, brick fireplace, ceiling fan and quadra fire wood pellet stove which makes it great for those chilly and cozy nights. Front to back living room with an additional fireplace, hardwood flooring and french doors that lead out to an extra large deck making this a perfect spot for entertaining. Dining room features hardwood floors and chair rail moldings. Extra large bedrooms on second floor starting with Master Bedroom featuring walk in closet, full bath remodeled in 2018 including double sinks with quartz countertops. The additional two bedrooms are also a nice size with another remodeled bathroom featuring double sinks and quartz. The third floor has so many possibilities! Whatever your personal needs may be, a second master suite, teen room or office space for those working at home with its own electric heat zone. Private treed yard with 2 car garage complete this lovely home. Enjoy the golf course, parks, trails, pools, tennis courts and award winning schools along with everything else that Monroe has to offer!
This property is off market, which means it's not currently listed for sale or rent on Zillow. This may be different from what's available on other websites or public sources.

