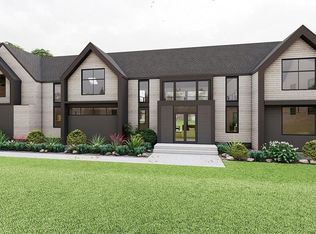Best in class! This impeccable, classic home with timeless appeal offers the perfect mix of gorgeous landscaped privacy in a stunning neighborhood setting. Quality-built and obsessively-maintained, this home shines like new construction from the moment you enter its impressive foyer and on to the gracious living room with arched opening. Bespoke trim work is a hallmark of this home and includes a stunning 12-foot coffered ceiling in the family room and grand stone fireplace. This home is an entertainer's dream, where the oversized chef's kitchen with huge island and all high-end appliances including a Viking range, Subzero and 2 Miele dishwashers, flows out to the perfectly-designed expansive stone-and-brick patio with built-in bar, grill, fridge and fire pit. It's the perfect place to add pool! Lower level also entertains a happy crowd with its home theater, English pub, billiard room, rec room, wine cellar and sauna. Master suite welcomes with its fireplace, sumptuous bath, generous walk-in closet, dressing area and one of the home's two home-office options. 4 additional bedrooms on the 2ns floor and a 3rd floor guest suite plus bonus room allow for plenty of guest space. All this on a sunny cul de sac in the heart of one of Weston's most beautiful neighborhoods, with meandering sun-filled streets, elegant homes, and a true community feel. Just minutes to Weston's award-winning schools, NYC train, local shopping and restaurants plus enjoy Westport beach privileges!
This property is off market, which means it's not currently listed for sale or rent on Zillow. This may be different from what's available on other websites or public sources.
