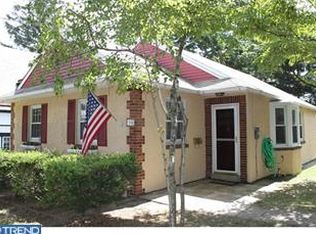Sold for $410,000 on 06/19/23
$410,000
16 Hewett Rd, Wyncote, PA 19095
3beds
1,807sqft
Single Family Residence
Built in 1951
7,500 Square Feet Lot
$456,700 Zestimate®
$227/sqft
$2,439 Estimated rent
Home value
$456,700
$434,000 - $480,000
$2,439/mo
Zestimate® history
Loading...
Owner options
Explore your selling options
What's special
HIGHEST AND BEST OFFERS BY 5/6 at 2:00. Looking for a great location and easy first floor living? You've found it! This adorable Cape Cod style house is just a 5 minute walk from the train station and two parks! The sellers have updated and improved this home with a new kitchen, fence, dining room, newer appliances, and new light fixtures throughout! Step in from the lovely porch to hardwood floors and built-ins throughout the first floor. Lounge in the spacious living room with its cozy fireplace and built-in shelving, and dine in the bright and airy dining room with built-in glass-front cabinetry and more custom shelving! The dining room opens to a contemporary kitchen with open shelving and updates and improvements galore! And it gets even better with a first floor master with double closets, built-in shelving, and a full bath! Upstairs, two bedrooms and a full bathroom are complimented by a walk in attic and plenty of storage! Downstairs, enjoy a finished basement and utility area with direct access to the back patio and yard.
Zillow last checked: 8 hours ago
Listing updated: June 19, 2023 at 05:01pm
Listed by:
Judith Bispels 610-223-1941,
Iron Valley Real Estate of Lehigh Valley
Bought with:
Nicole Hudson-Andrews, RS280031
KW Philly
Source: Bright MLS,MLS#: PAMC2070384
Facts & features
Interior
Bedrooms & bathrooms
- Bedrooms: 3
- Bathrooms: 2
- Full bathrooms: 2
- Main level bathrooms: 1
- Main level bedrooms: 1
Basement
- Area: 620
Heating
- Forced Air, Natural Gas
Cooling
- Central Air
Appliances
- Included: Self Cleaning Oven, Dishwasher, Disposal, Microwave, Extra Refrigerator/Freezer, Refrigerator, Washer, Dryer, Gas Water Heater
- Laundry: In Basement, Laundry Room
Features
- Ceiling Fan(s), Eat-in Kitchen
- Flooring: Wood, Tile/Brick, Carpet
- Windows: Replacement
- Basement: Full
- Number of fireplaces: 1
- Fireplace features: Stone
Interior area
- Total structure area: 2,115
- Total interior livable area: 1,807 sqft
- Finished area above ground: 1,495
- Finished area below ground: 312
Property
Parking
- Parking features: On Street, Driveway
- Has uncovered spaces: Yes
Accessibility
- Accessibility features: None
Features
- Levels: Two
- Stories: 2
- Patio & porch: Patio, Porch
- Exterior features: Sidewalks, Street Lights
- Pool features: None
Lot
- Size: 7,500 sqft
- Dimensions: 50.00 x 0.00
- Features: Level, Front Yard, Rear Yard, SideYard(s)
Details
- Additional structures: Above Grade, Below Grade
- Parcel number: 310014188001
- Zoning: R5
- Special conditions: Standard
Construction
Type & style
- Home type: SingleFamily
- Architectural style: Cape Cod
- Property subtype: Single Family Residence
Materials
- Stone, Asbestos
- Foundation: Concrete Perimeter
- Roof: Shingle
Condition
- New construction: No
- Year built: 1951
Utilities & green energy
- Electric: 100 Amp Service
- Sewer: Public Sewer
- Water: Public
- Utilities for property: Cable Connected
Community & neighborhood
Location
- Region: Wyncote
- Subdivision: Wyncote
- Municipality: CHELTENHAM TWP
Other
Other facts
- Listing agreement: Exclusive Right To Sell
- Listing terms: Cash,Conventional
- Ownership: Fee Simple
Price history
| Date | Event | Price |
|---|---|---|
| 6/19/2023 | Sold | $410,000+9.4%$227/sqft |
Source: | ||
| 5/7/2023 | Pending sale | $374,900$207/sqft |
Source: | ||
| 4/28/2023 | Listed for sale | $374,900+50%$207/sqft |
Source: | ||
| 12/20/2016 | Sold | $249,900+0.4%$138/sqft |
Source: Public Record | ||
| 10/10/2016 | Listed for sale | $249,000+15.8%$138/sqft |
Source: BHHS Fox & Roach-Blue Bell #6873082 | ||
Public tax history
| Year | Property taxes | Tax assessment |
|---|---|---|
| 2024 | $7,220 | $108,990 |
| 2023 | $7,220 +2.1% | $108,990 |
| 2022 | $7,074 +2.8% | $108,990 |
Find assessor info on the county website
Neighborhood: 19095
Nearby schools
GreatSchools rating
- 6/10Glenside Elementary SchoolGrades: K-4Distance: 1.2 mi
- 5/10Cedarbrook Middle SchoolGrades: 7-8Distance: 1.4 mi
- 5/10Cheltenham High SchoolGrades: 9-12Distance: 1.2 mi
Schools provided by the listing agent
- District: Cheltenham
Source: Bright MLS. This data may not be complete. We recommend contacting the local school district to confirm school assignments for this home.

Get pre-qualified for a loan
At Zillow Home Loans, we can pre-qualify you in as little as 5 minutes with no impact to your credit score.An equal housing lender. NMLS #10287.
Sell for more on Zillow
Get a free Zillow Showcase℠ listing and you could sell for .
$456,700
2% more+ $9,134
With Zillow Showcase(estimated)
$465,834