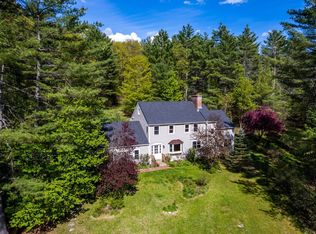Closed
Listed by:
Paul R Marino,
WWW.FLATFEEMLS4FREE.COM 844-373-3657
Bought with: Housing Solutions Real Estate LLC
$632,000
16 Hetzel Road, Lebanon, NH 03766
3beds
2,193sqft
Ranch
Built in 1987
3 Acres Lot
$641,700 Zestimate®
$288/sqft
$3,336 Estimated rent
Home value
$641,700
$565,000 - $732,000
$3,336/mo
Zestimate® history
Loading...
Owner options
Explore your selling options
What's special
Showings begin Saturday May 31. Open house on Saturday May 31 from 1:00-4:00 pm and Sunday June 1 from 12:00-4:00 pm. BEAUTIFUL HOME, located on 3 acres in a HIGHLY DESIRABLE LEBANON NEIGHBORHOOD, this well-maintained, single level, 3 bedroom home is MOVE IN READY. The house features a LARGE AND INVITING KITCHEN, with a granite island, gas cooktop, wall oven, and ABUNDANT STORAGE IN MAPLE CABINETS. The kitchen opens to a spacious living and dining space which is GREAT FOR ENTERTAINING. The master suite includes an attached bathroom and generous WALK-IN CLOSET. A unique COMPOSITE DECK overlooks the LARGE, SUNNY BACKYARD, with ample space for gardening or play. The house features numerous options for heating and cooling including hot water baseboards, radiant floors, and MINI-SPLIT AC/HEAT PUMPS. Additionally, a SOAPSTONE WOODSTOVE can provide the primary heat to the open living space. SOLAR PANELS on the roof REDUCE ELECTRICITY usage and a HARDWIRED PROPANE GENERATOR provides seamless operation and PEACE OF MIND. An ATTACHED GARAGE, two sheds, and an accessible attic provide ample room for parking and storage. The SERENE LOCATION is only minutes from the Lebanon Green and other Upper Valley amenities.
Zillow last checked: 8 hours ago
Listing updated: July 18, 2025 at 02:14pm
Listed by:
Paul R Marino,
WWW.FLATFEEMLS4FREE.COM 844-373-3657
Bought with:
Matt McIntyre
Housing Solutions Real Estate LLC
Source: PrimeMLS,MLS#: 5043239
Facts & features
Interior
Bedrooms & bathrooms
- Bedrooms: 3
- Bathrooms: 2
- Full bathrooms: 1
- 3/4 bathrooms: 1
Heating
- Propane, Baseboard, Hot Water, Radiant Floor, Wood Stove, Mini Split
Cooling
- Mini Split
Appliances
- Included: Gas Cooktop, Dishwasher, Disposal, Microwave, Wall Oven, ENERGY STAR Qualified Refrigerator, Washer, Tankless Coil Water Heatr, Gas Dryer, Vented Exhaust Fan
Features
- Kitchen Island, Living/Dining, Primary BR w/ BA, Natural Woodwork, Walk-In Closet(s), Programmable Thermostat
- Flooring: Bamboo, Carpet, Vinyl Plank
- Windows: Blinds, Double Pane Windows
- Has basement: No
- Attic: Walk-up
Interior area
- Total structure area: 2,193
- Total interior livable area: 2,193 sqft
- Finished area above ground: 2,193
- Finished area below ground: 0
Property
Parking
- Total spaces: 2
- Parking features: Paved
- Garage spaces: 2
Accessibility
- Accessibility features: 1st Floor 3/4 Bathroom, 1st Floor Bedroom, 1st Floor Full Bathroom, 1st Floor Hrd Surfce Flr, 1st Floor Low-Pile Carpet, Bathroom w/Step-in Shower, Bathroom w/Tub, Hard Surface Flooring, Low Pile Carpet, No Stairs, No Stairs from Parking, One-Level Home, Paved Parking, 1st Floor Laundry
Features
- Stories: 1
- Exterior features: Deck, Garden, Shed
- Frontage length: Road frontage: 600
Lot
- Size: 3 Acres
- Features: Secluded, Near Paths, Near Shopping, Near Skiing, Neighborhood, Near Hospital
Details
- Parcel number: LBANM134B33L
- Zoning description: RL2
- Other equipment: Standby Generator
Construction
Type & style
- Home type: SingleFamily
- Architectural style: Ranch
- Property subtype: Ranch
Materials
- Fiberglss Batt Insulation, Fiber Cement Exterior
- Foundation: Concrete Slab
- Roof: Standing Seam
Condition
- New construction: No
- Year built: 1987
Utilities & green energy
- Electric: 100 Amp Service, Generator
- Sewer: 1000 Gallon, Private Sewer
- Utilities for property: Cable at Site, Propane
Community & neighborhood
Security
- Security features: Carbon Monoxide Detector(s), Hardwired Smoke Detector
Location
- Region: Lebanon
Other
Other facts
- Road surface type: Paved
Price history
| Date | Event | Price |
|---|---|---|
| 7/18/2025 | Sold | $632,000+5.3%$288/sqft |
Source: | ||
| 6/4/2025 | Contingent | $600,000$274/sqft |
Source: | ||
| 5/28/2025 | Listed for sale | $600,000+115.8%$274/sqft |
Source: | ||
| 6/28/2017 | Sold | $278,000+14.9%$127/sqft |
Source: Public Record Report a problem | ||
| 10/1/2002 | Sold | $242,000$110/sqft |
Source: Public Record Report a problem | ||
Public tax history
| Year | Property taxes | Tax assessment |
|---|---|---|
| 2024 | $10,925 +8.2% | $415,700 |
| 2023 | $10,093 +5.4% | $415,700 |
| 2022 | $9,578 +23.7% | $415,700 +63.1% |
Find assessor info on the county website
Neighborhood: 03766
Nearby schools
GreatSchools rating
- 5/10Lebanon Middle SchoolGrades: 5-8Distance: 2.1 mi
- 7/10Lebanon High SchoolGrades: 9-12Distance: 2.4 mi
- NASchool Street SchoolGrades: K-2Distance: 1.6 mi
Schools provided by the listing agent
- Elementary: Hanover Street School
- Middle: Lebanon Middle School
- High: Lebanon High School
- District: Hancock School District
Source: PrimeMLS. This data may not be complete. We recommend contacting the local school district to confirm school assignments for this home.
Get pre-qualified for a loan
At Zillow Home Loans, we can pre-qualify you in as little as 5 minutes with no impact to your credit score.An equal housing lender. NMLS #10287.
